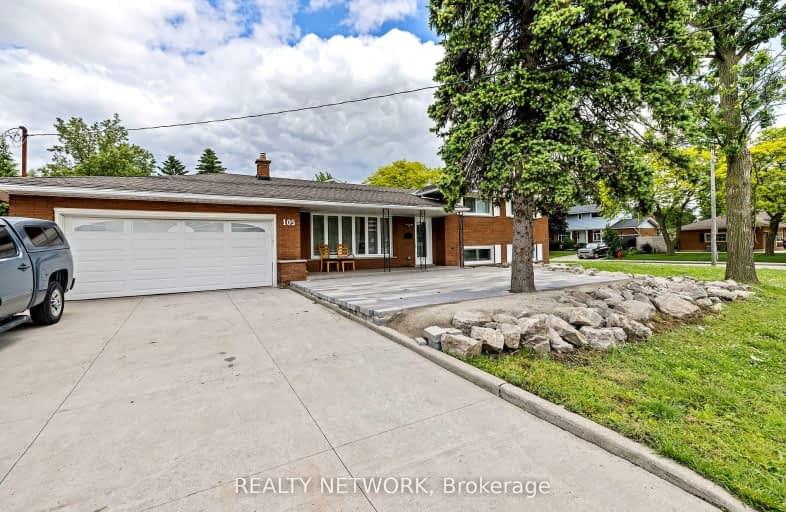
3D Walkthrough
Somewhat Walkable
- Some errands can be accomplished on foot.
64
/100
Some Transit
- Most errands require a car.
48
/100
Very Bikeable
- Most errands can be accomplished on bike.
73
/100

ÉIC Mère-Teresa
Elementary: Catholic
1.44 km
École élémentaire Pavillon de la jeunesse
Elementary: Public
0.19 km
St. John the Baptist Catholic Elementary School
Elementary: Catholic
1.44 km
St. Margaret Mary Catholic Elementary School
Elementary: Catholic
0.60 km
Huntington Park Junior Public School
Elementary: Public
0.75 km
Highview Public School
Elementary: Public
0.93 km
Vincent Massey/James Street
Secondary: Public
1.66 km
ÉSAC Mère-Teresa
Secondary: Catholic
1.45 km
Nora Henderson Secondary School
Secondary: Public
1.92 km
Delta Secondary School
Secondary: Public
1.78 km
Sir Winston Churchill Secondary School
Secondary: Public
2.54 km
Sherwood Secondary School
Secondary: Public
0.22 km
-
Friends of Andrew Warburton Memorial Park
Allan Ave, Hamilton ON 2.65km -
Andrew Warburton Memorial Park
Cope St, Hamilton ON 2.69km -
Mountain Brow Park
3.05km
-
First Ontario Credit Union
688 Queensdale Ave E, Hamilton ON L8V 1M1 2.2km -
CIBC
399 Greenhill Ave, Hamilton ON L8K 6N5 2.31km -
RBC Royal Bank
Lawrence Rd, Hamilton ON 2.71km













