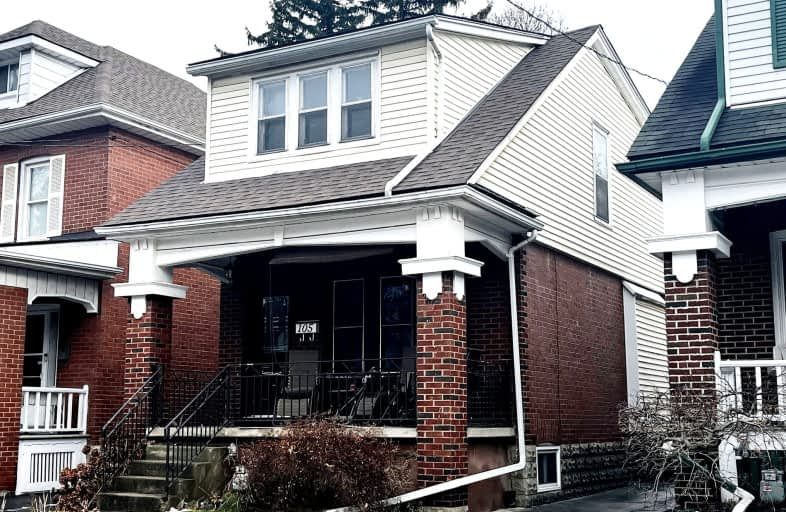Very Walkable
- Most errands can be accomplished on foot.
79
/100
Good Transit
- Some errands can be accomplished by public transportation.
60
/100
Very Bikeable
- Most errands can be accomplished on bike.
72
/100

ÉÉC Notre-Dame
Elementary: Catholic
0.85 km
St. John the Baptist Catholic Elementary School
Elementary: Catholic
0.52 km
A M Cunningham Junior Public School
Elementary: Public
0.93 km
Holy Name of Jesus Catholic Elementary School
Elementary: Catholic
1.14 km
Memorial (City) School
Elementary: Public
0.61 km
Highview Public School
Elementary: Public
1.16 km
Vincent Massey/James Street
Secondary: Public
2.15 km
ÉSAC Mère-Teresa
Secondary: Catholic
2.97 km
Nora Henderson Secondary School
Secondary: Public
3.01 km
Delta Secondary School
Secondary: Public
0.97 km
Sherwood Secondary School
Secondary: Public
1.41 km
Cathedral High School
Secondary: Catholic
2.62 km
-
Memorial School Community Playground
Hamilton ON 0.58km -
Andrew Warburton Memorial Park
Cope St, Hamilton ON 2.01km -
Mountain Brow Park
2.09km
-
BMO Bank of Montreal
886 Barton St E (Gage Ave.), Hamilton ON L8L 3B7 1.51km -
Scotiabank
924 King St E, Hamilton ON L8M 1B8 1.57km -
TD Bank Financial Group
1119 Fennell Ave E (Upper Ottawa St), Hamilton ON L8T 1S2 1.64km














