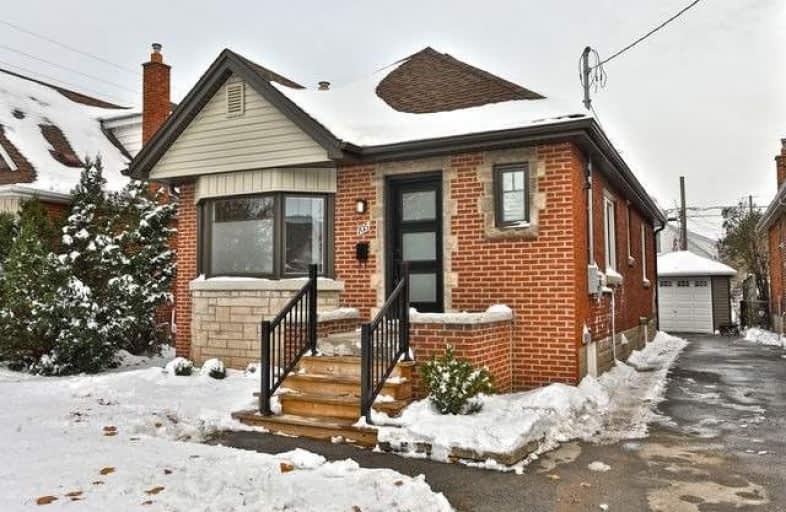
Rosedale Elementary School
Elementary: Public
1.09 km
Viscount Montgomery Public School
Elementary: Public
0.80 km
A M Cunningham Junior Public School
Elementary: Public
0.79 km
St. Eugene Catholic Elementary School
Elementary: Catholic
1.05 km
W H Ballard Public School
Elementary: Public
0.86 km
Queen Mary Public School
Elementary: Public
1.45 km
Vincent Massey/James Street
Secondary: Public
3.06 km
ÉSAC Mère-Teresa
Secondary: Catholic
2.86 km
Delta Secondary School
Secondary: Public
0.94 km
Glendale Secondary School
Secondary: Public
2.36 km
Sir Winston Churchill Secondary School
Secondary: Public
1.02 km
Sherwood Secondary School
Secondary: Public
1.50 km














