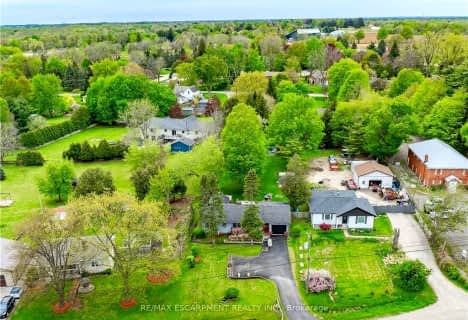
Millgrove Public School
Elementary: Public
3.18 km
Flamborough Centre School
Elementary: Public
1.43 km
Mary Hopkins Public School
Elementary: Public
4.99 km
Allan A Greenleaf Elementary
Elementary: Public
4.55 km
Guardian Angels Catholic Elementary School
Elementary: Catholic
3.55 km
Guy B Brown Elementary Public School
Elementary: Public
5.08 km
École secondaire Georges-P-Vanier
Secondary: Public
11.72 km
Aldershot High School
Secondary: Public
10.24 km
Dundas Valley Secondary School
Secondary: Public
12.00 km
St. Mary Catholic Secondary School
Secondary: Catholic
12.37 km
Waterdown District High School
Secondary: Public
4.49 km
Westdale Secondary School
Secondary: Public
12.21 km


