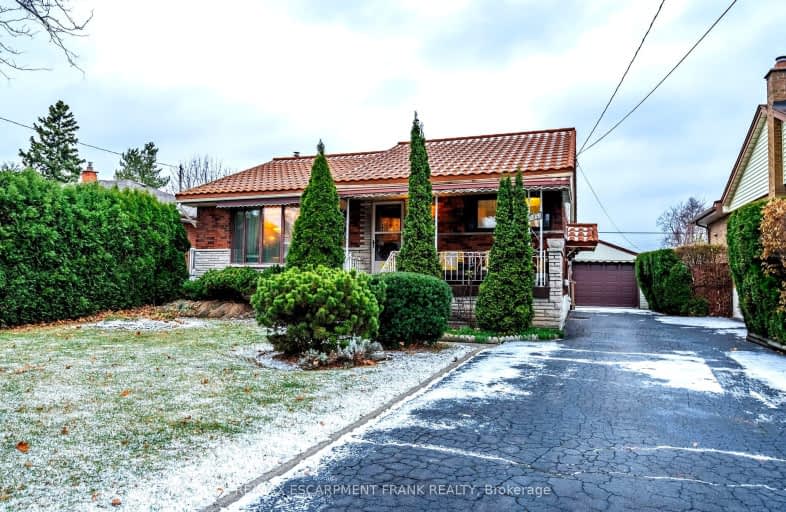Very Walkable
- Most errands can be accomplished on foot.
81
/100
Good Transit
- Some errands can be accomplished by public transportation.
50
/100
Bikeable
- Some errands can be accomplished on bike.
54
/100

Richard Beasley Junior Public School
Elementary: Public
1.37 km
École élémentaire Pavillon de la jeunesse
Elementary: Public
0.73 km
Blessed Sacrament Catholic Elementary School
Elementary: Catholic
0.70 km
St. Margaret Mary Catholic Elementary School
Elementary: Catholic
0.50 km
Huntington Park Junior Public School
Elementary: Public
0.86 km
Highview Public School
Elementary: Public
0.45 km
Vincent Massey/James Street
Secondary: Public
0.78 km
ÉSAC Mère-Teresa
Secondary: Catholic
1.52 km
Nora Henderson Secondary School
Secondary: Public
1.40 km
Delta Secondary School
Secondary: Public
2.20 km
Sherwood Secondary School
Secondary: Public
0.82 km
Cathedral High School
Secondary: Catholic
3.22 km
-
Vincent Massey Park
Hamilton ON L8V 2E2 1.2km -
Mountain Drive Park
Concession St (Upper Gage), Hamilton ON 1.6km -
Mountain Brow Park
2.34km
-
TD Bank Financial Group
1119 Fennell Ave E (Upper Ottawa St), Hamilton ON L8T 1S2 0.45km -
CIBC
386 Upper Gage Ave, Hamilton ON L8V 4H9 0.94km -
Localcoin Bitcoin ATM - Busy Bee Food Mart
1190 Main St E, Hamilton ON L8M 1P5 2.02km














