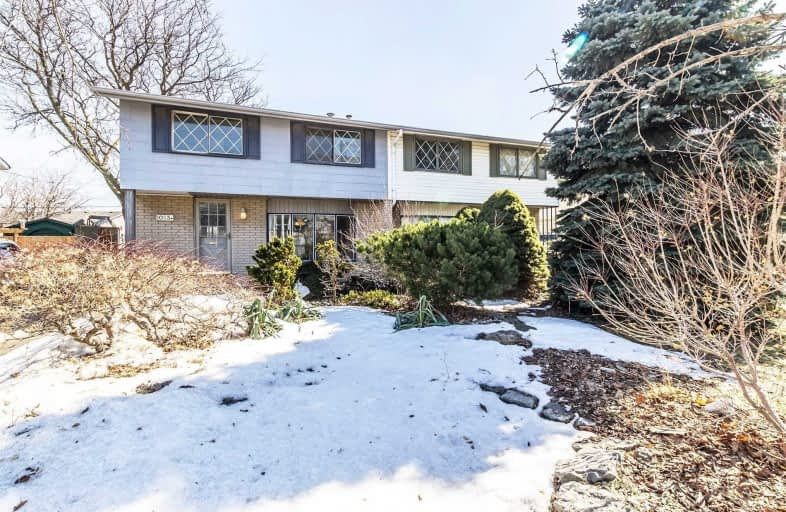Sold on Mar 15, 2021
Note: Property is not currently for sale or for rent.

-
Type: Semi-Detached
-
Style: 2-Storey
-
Size: 1100 sqft
-
Lot Size: 31.96 x 130 Feet
-
Age: 51-99 years
-
Taxes: $3,137 per year
-
Days on Site: 4 Days
-
Added: Mar 10, 2021 (4 days on market)
-
Updated:
-
Last Checked: 3 months ago
-
MLS®#: X5146247
-
Listed By: Re/max real estate centre inc., brokerage
This Semi Detached 2 Storey 4 Bed Home Situated On A Extra Deep Lot 130 Feet With Approx 1240 Sqft Of Living Space. Main Floor Features A Bright Living Room, Spacious Kitchen And Dining. The Second Floor Features 4 Bedrooms And A 3 Pc Bath. The Basement Features A Private Walk Up Entrance, Rec Room, 3 Pc Bath & Laundry Area. Beautiful Landscaped Back Yard Is Fenced In And Includes Shed And Paved Driveway Fits 2-3 Cars. A Great Location Close To All Amenities.
Extras
Inclusions: Existing Fridge, Stove, Microwave, Dishwasher, Washer, Dryer ( All Appliances "As Is" ). All Existing Window Coverings, All Electric Light Fixtures, And Shed. Hot Water Heater Is Rental.
Property Details
Facts for 1053 Upper Wellington Street, Hamilton
Status
Days on Market: 4
Last Status: Sold
Sold Date: Mar 15, 2021
Closed Date: Apr 12, 2021
Expiry Date: Jun 10, 2021
Sold Price: $585,000
Unavailable Date: Mar 15, 2021
Input Date: Mar 10, 2021
Prior LSC: Listing with no contract changes
Property
Status: Sale
Property Type: Semi-Detached
Style: 2-Storey
Size (sq ft): 1100
Age: 51-99
Area: Hamilton
Community: Greeningdon
Availability Date: 30-59 Days
Assessment Amount: $264,000
Assessment Year: 2016
Inside
Bedrooms: 4
Bathrooms: 2
Kitchens: 1
Rooms: 6
Den/Family Room: No
Air Conditioning: Central Air
Fireplace: No
Laundry Level: Lower
Washrooms: 2
Building
Basement: Full
Basement 2: Part Fin
Heat Type: Forced Air
Heat Source: Gas
Exterior: Brick
Exterior: Other
Water Supply: Municipal
Special Designation: Other
Other Structures: Garden Shed
Parking
Driveway: Private
Garage Type: None
Covered Parking Spaces: 3
Total Parking Spaces: 3
Fees
Tax Year: 2020
Tax Legal Description: Pt Lt 246, Pl 1251 , As In Cd422382 ; S/T Hl25173
Taxes: $3,137
Highlights
Feature: Hospital
Feature: Library
Feature: Park
Feature: Place Of Worship
Feature: Public Transit
Feature: School
Land
Cross Street: Hester/Up Wellington
Municipality District: Hamilton
Fronting On: East
Parcel Number: 169730016
Pool: None
Sewer: Sewers
Lot Depth: 130 Feet
Lot Frontage: 31.96 Feet
Acres: < .50
Additional Media
- Virtual Tour: https://youtu.be/G_0DipdINqU
Rooms
Room details for 1053 Upper Wellington Street, Hamilton
| Type | Dimensions | Description |
|---|---|---|
| Living Main | 3.28 x 4.22 | Broadloom |
| Kitchen Main | 3.00 x 6.17 | Combined W/Dining |
| Br 2nd | 4.72 x 3.20 | |
| 2nd Br 2nd | 4.70 x 3.05 | |
| 3rd Br 2nd | 3.15 x 2.24 | |
| 4th Br 2nd | 2.18 x 2.49 | |
| Bathroom 2nd | - | 3 Pc Bath |
| Rec Bsmt | - | |
| Laundry Bsmt | - | |
| Bathroom Bsmt | - | 3 Pc Bath |

| XXXXXXXX | XXX XX, XXXX |
XXXX XXX XXXX |
$XXX,XXX |
| XXX XX, XXXX |
XXXXXX XXX XXXX |
$XXX,XXX |
| XXXXXXXX XXXX | XXX XX, XXXX | $585,000 XXX XXXX |
| XXXXXXXX XXXXXX | XXX XX, XXXX | $459,900 XXX XXXX |

Our Lady of Lourdes Catholic Elementary School
Elementary: CatholicRidgemount Junior Public School
Elementary: PublicPauline Johnson Public School
Elementary: PublicNorwood Park Elementary School
Elementary: PublicSt. Michael Catholic Elementary School
Elementary: CatholicSts. Peter and Paul Catholic Elementary School
Elementary: CatholicTurning Point School
Secondary: PublicVincent Massey/James Street
Secondary: PublicSt. Charles Catholic Adult Secondary School
Secondary: CatholicNora Henderson Secondary School
Secondary: PublicWestmount Secondary School
Secondary: PublicSt. Jean de Brebeuf Catholic Secondary School
Secondary: Catholic
