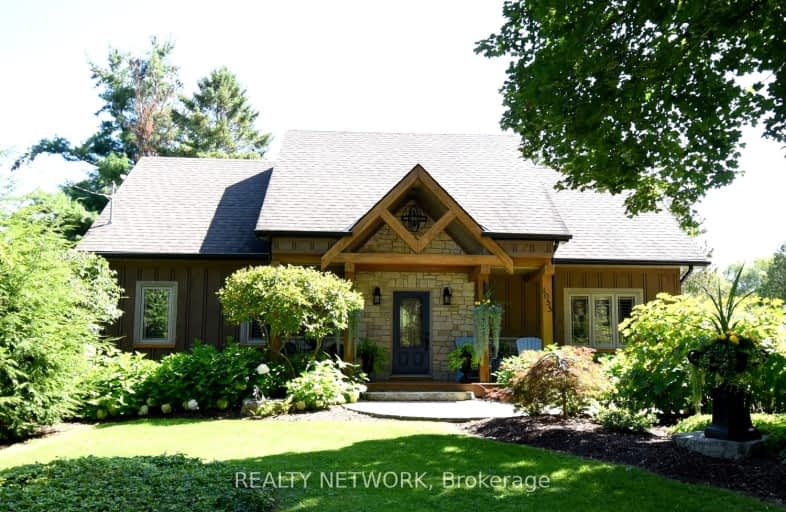Car-Dependent
- Almost all errands require a car.
0
/100
No Nearby Transit
- Almost all errands require a car.
0
/100
Somewhat Bikeable
- Almost all errands require a car.
22
/100

Queen's Rangers Public School
Elementary: Public
1.88 km
Spencer Valley Public School
Elementary: Public
5.00 km
C H Bray School
Elementary: Public
4.53 km
St. Ann (Ancaster) Catholic Elementary School
Elementary: Catholic
4.59 km
Fessenden School
Elementary: Public
5.22 km
Sir William Osler Elementary School
Elementary: Public
3.94 km
Dundas Valley Secondary School
Secondary: Public
4.14 km
St. Mary Catholic Secondary School
Secondary: Catholic
8.01 km
Sir Allan MacNab Secondary School
Secondary: Public
8.61 km
Bishop Tonnos Catholic Secondary School
Secondary: Catholic
5.84 km
Ancaster High School
Secondary: Public
4.08 km
St. Thomas More Catholic Secondary School
Secondary: Catholic
9.48 km
-
Sulphur Springs
Dundas ON 1.86km -
Christie Conservation Area
1002 5 Hwy W (Dundas), Hamilton ON L9H 5E2 4.3km -
James Smith Park
Garner Rd. W., Ancaster ON L9G 5E4 6.08km
-
TD Bank Financial Group
267 Hwy 8, Dundas ON L9H 5E1 2.25km -
RBC Royal Bank
59 Wilson St W, Ancaster ON L9G 1N1 4.59km -
TD Canada Trust ATM
98 Wilson St W, Ancaster ON L9G 1N3 4.76km






