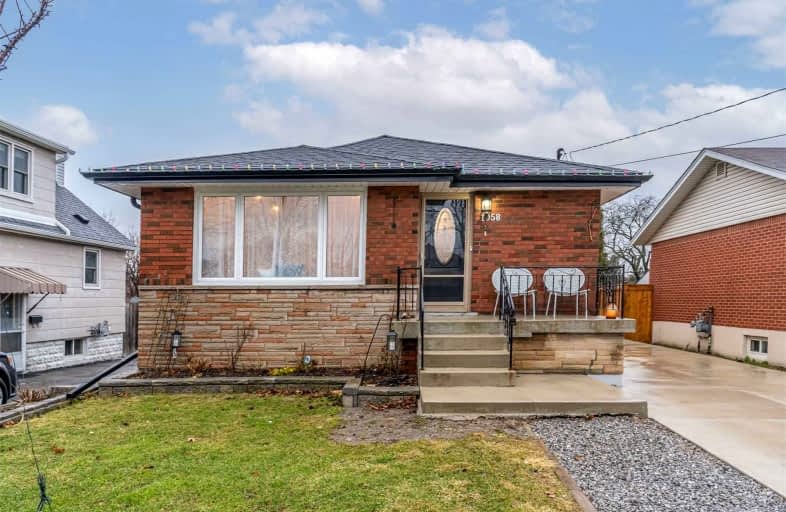
Video Tour

Richard Beasley Junior Public School
Elementary: Public
1.32 km
École élémentaire Pavillon de la jeunesse
Elementary: Public
0.72 km
Blessed Sacrament Catholic Elementary School
Elementary: Catholic
0.71 km
St. Margaret Mary Catholic Elementary School
Elementary: Catholic
0.45 km
Huntington Park Junior Public School
Elementary: Public
0.81 km
Highview Public School
Elementary: Public
0.51 km
Vincent Massey/James Street
Secondary: Public
0.78 km
ÉSAC Mère-Teresa
Secondary: Catholic
1.46 km
Nora Henderson Secondary School
Secondary: Public
1.36 km
Delta Secondary School
Secondary: Public
2.24 km
Sherwood Secondary School
Secondary: Public
0.82 km
Cathedral High School
Secondary: Catholic
3.27 km













