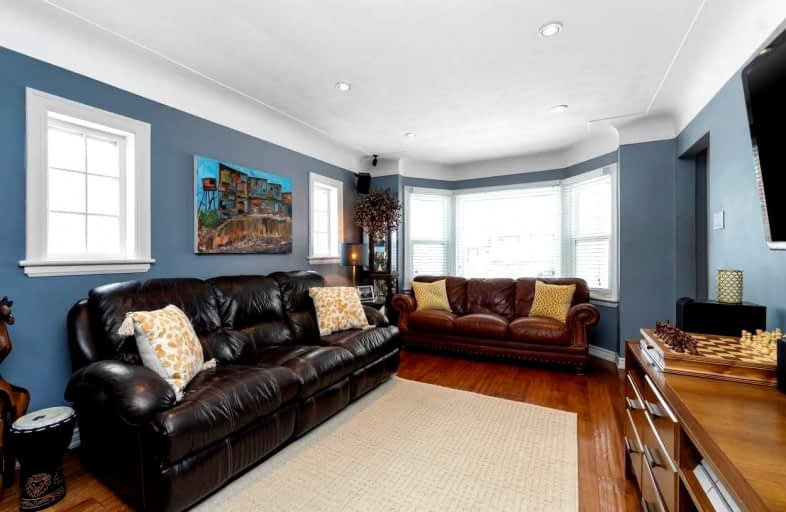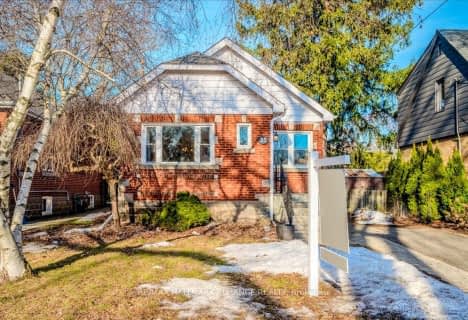
Glenwood Special Day School
Elementary: Public
1.44 km
Holbrook Junior Public School
Elementary: Public
2.01 km
Mountview Junior Public School
Elementary: Public
1.60 km
Canadian Martyrs Catholic Elementary School
Elementary: Catholic
0.34 km
Dalewood Senior Public School
Elementary: Public
0.58 km
Cootes Paradise Public School
Elementary: Public
1.63 km
École secondaire Georges-P-Vanier
Secondary: Public
2.31 km
St. Mary Catholic Secondary School
Secondary: Catholic
0.75 km
Sir Allan MacNab Secondary School
Secondary: Public
2.60 km
Westdale Secondary School
Secondary: Public
1.51 km
Westmount Secondary School
Secondary: Public
3.60 km
St. Thomas More Catholic Secondary School
Secondary: Catholic
4.58 km














