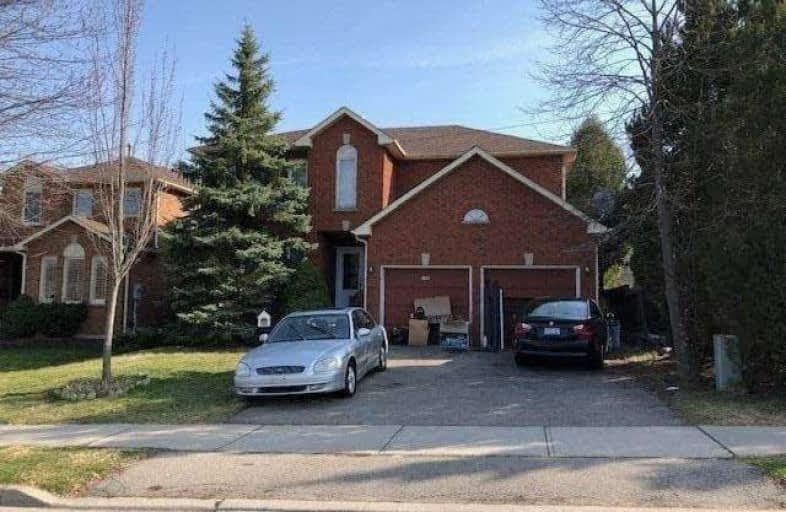
Spencer Valley Public School
Elementary: Public
3.57 km
St. Augustine Catholic Elementary School
Elementary: Catholic
2.43 km
St. Bernadette Catholic Elementary School
Elementary: Catholic
0.69 km
Dundana Public School
Elementary: Public
2.47 km
Dundas Central Public School
Elementary: Public
2.17 km
Sir William Osler Elementary School
Elementary: Public
0.23 km
Dundas Valley Secondary School
Secondary: Public
0.41 km
St. Mary Catholic Secondary School
Secondary: Catholic
4.40 km
Sir Allan MacNab Secondary School
Secondary: Public
5.66 km
Bishop Tonnos Catholic Secondary School
Secondary: Catholic
6.52 km
Ancaster High School
Secondary: Public
5.22 km
St. Thomas More Catholic Secondary School
Secondary: Catholic
7.12 km


