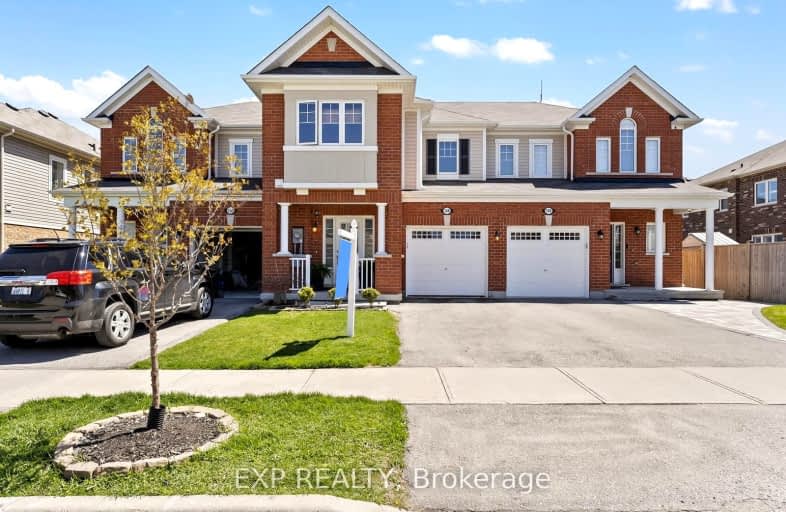Car-Dependent
- Almost all errands require a car.
21
/100
No Nearby Transit
- Almost all errands require a car.
0
/100
Somewhat Bikeable
- Most errands require a car.
37
/100

Brant Hills Public School
Elementary: Public
3.57 km
St. Thomas Catholic Elementary School
Elementary: Catholic
2.31 km
Mary Hopkins Public School
Elementary: Public
1.73 km
Allan A Greenleaf Elementary
Elementary: Public
2.71 km
Guardian Angels Catholic Elementary School
Elementary: Catholic
2.47 km
Guy B Brown Elementary Public School
Elementary: Public
3.09 km
Thomas Merton Catholic Secondary School
Secondary: Catholic
6.55 km
Lester B. Pearson High School
Secondary: Public
6.78 km
Aldershot High School
Secondary: Public
5.86 km
M M Robinson High School
Secondary: Public
5.10 km
Notre Dame Roman Catholic Secondary School
Secondary: Catholic
5.36 km
Waterdown District High School
Secondary: Public
2.77 km
-
Kerncliff Park
2198 Kerns Rd, Burlington ON L7P 1P8 2.11km -
Kerns Park
1801 Kerns Rd, Burlington ON 3.66km -
Mountainside Park
2205 Mount Forest Dr, Burlington ON L7P 2R6 4.99km
-
BMO Bank of Montreal
2201 Brant St, Burlington ON L7P 3N8 3.55km -
BMO Bank of Montreal
95 Dundas St E, Waterdown ON L9H 0C2 4.16km -
Scotiabank
3505 Upper Middle Rd, Dundas ON L0R 2H2 4.31km









