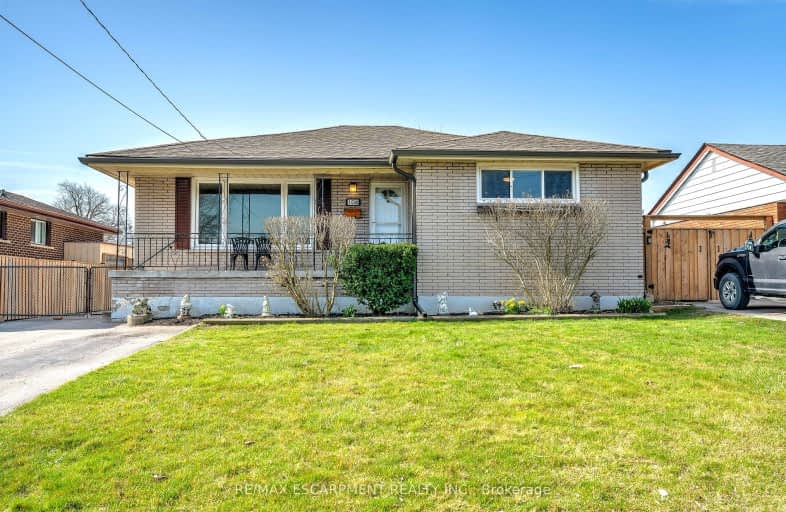Somewhat Walkable
- Some errands can be accomplished on foot.
68
/100
Some Transit
- Most errands require a car.
44
/100
Somewhat Bikeable
- Most errands require a car.
49
/100

ÉIC Mère-Teresa
Elementary: Catholic
0.80 km
St. Anthony Daniel Catholic Elementary School
Elementary: Catholic
0.72 km
Richard Beasley Junior Public School
Elementary: Public
0.23 km
Lisgar Junior Public School
Elementary: Public
0.69 km
St. Margaret Mary Catholic Elementary School
Elementary: Catholic
1.03 km
Huntington Park Junior Public School
Elementary: Public
0.87 km
Vincent Massey/James Street
Secondary: Public
1.12 km
ÉSAC Mère-Teresa
Secondary: Catholic
0.73 km
Nora Henderson Secondary School
Secondary: Public
0.39 km
Delta Secondary School
Secondary: Public
3.28 km
Sherwood Secondary School
Secondary: Public
1.67 km
St. Jean de Brebeuf Catholic Secondary School
Secondary: Catholic
2.77 km
-
Fay Hill
Broker Dr (Fay), Hamilton ON 1.07km -
T. B. McQuesten Park
1199 Upper Wentworth St, Hamilton ON 2.3km -
Eleanor Park
80 Presidio Dr, Hamilton ON L8W 3J5 2.49km
-
Localcoin Bitcoin ATM - Top's Discount Foods
969 Upper Ottawa St, Hamilton ON L8T 4V9 0.61km -
RBC Royal Bank
810 Upper Gage Ave (Mohawk), Hamilton ON L8V 4K4 0.68km -
BMO Bank of Montreal
999 Upper Wentworth Csc, Hamilton ON L9A 5C5 2.05km














