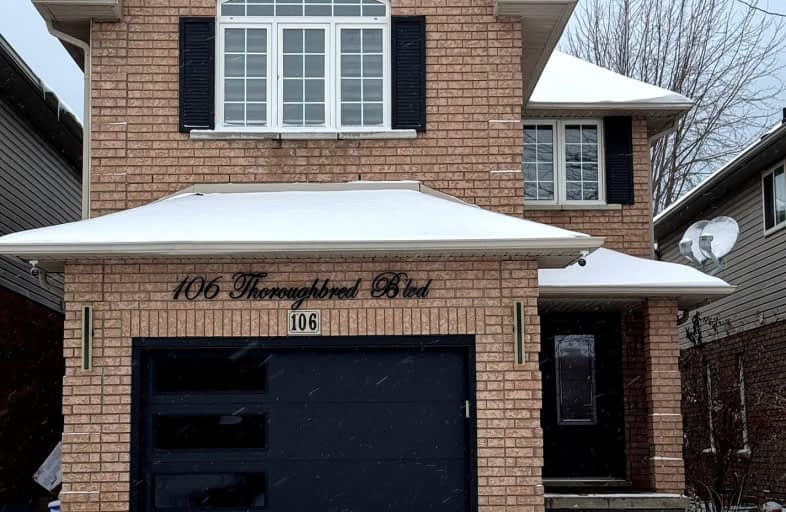Somewhat Walkable
- Some errands can be accomplished on foot.
51
/100
Some Transit
- Most errands require a car.
44
/100
Somewhat Bikeable
- Most errands require a car.
38
/100

Tiffany Hills Elementary Public School
Elementary: Public
1.31 km
Rousseau Public School
Elementary: Public
1.39 km
St. Vincent de Paul Catholic Elementary School
Elementary: Catholic
2.35 km
Holy Name of Mary Catholic Elementary School
Elementary: Catholic
0.49 km
Immaculate Conception Catholic Elementary School
Elementary: Catholic
1.10 km
Ancaster Meadow Elementary Public School
Elementary: Public
0.35 km
Dundas Valley Secondary School
Secondary: Public
4.78 km
St. Mary Catholic Secondary School
Secondary: Catholic
4.28 km
Sir Allan MacNab Secondary School
Secondary: Public
2.68 km
Bishop Tonnos Catholic Secondary School
Secondary: Catholic
4.06 km
Ancaster High School
Secondary: Public
4.39 km
St. Thomas More Catholic Secondary School
Secondary: Catholic
2.61 km
-
Macnab Playground
Hamilton ON 2.66km -
Fonthill Park
Wendover Dr, Hamilton ON 3km -
Little John Park
Little John Rd, Dundas ON 4.16km
-
BMO Bank of Montreal
737 Golf Links Rd, Ancaster ON L9K 1L5 0.85km -
TD Canada Trust Branch and ATM
1280 Mohawk Rd, Ancaster ON L9G 3K9 2.17km -
TD Canada Trust ATM
98 Wilson St W, Ancaster ON L9G 1N3 3.28km


