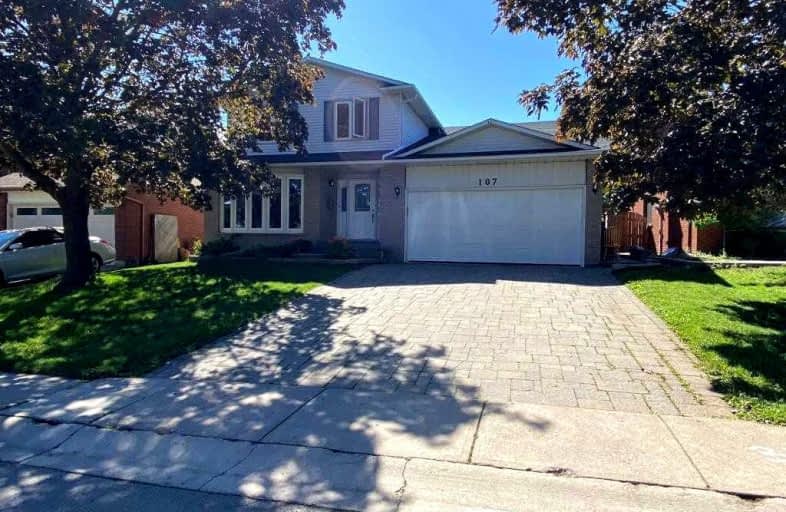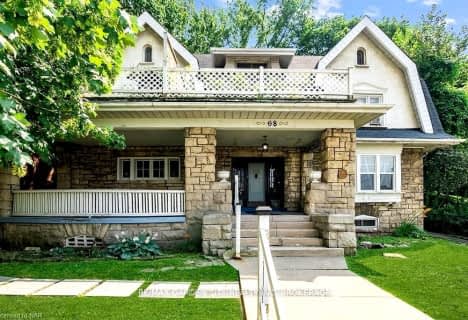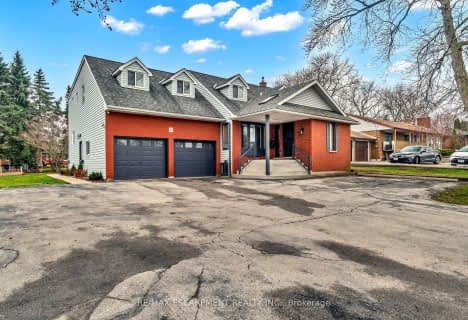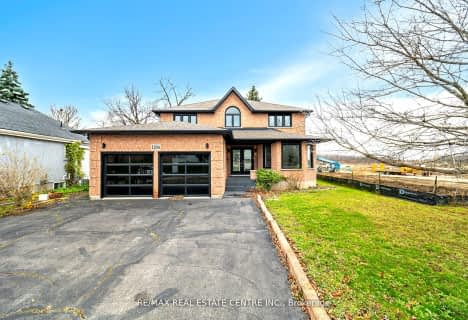
Our Lady of Lourdes Catholic Elementary School
Elementary: Catholic
0.95 km
St. John Paul II Catholic Elementary School
Elementary: Catholic
1.89 km
Ridgemount Junior Public School
Elementary: Public
1.00 km
Pauline Johnson Public School
Elementary: Public
0.14 km
Norwood Park Elementary School
Elementary: Public
1.33 km
St. Michael Catholic Elementary School
Elementary: Catholic
0.70 km
Turning Point School
Secondary: Public
3.79 km
Vincent Massey/James Street
Secondary: Public
2.22 km
St. Charles Catholic Adult Secondary School
Secondary: Catholic
2.08 km
Nora Henderson Secondary School
Secondary: Public
2.30 km
Westmount Secondary School
Secondary: Public
2.32 km
St. Jean de Brebeuf Catholic Secondary School
Secondary: Catholic
2.05 km







