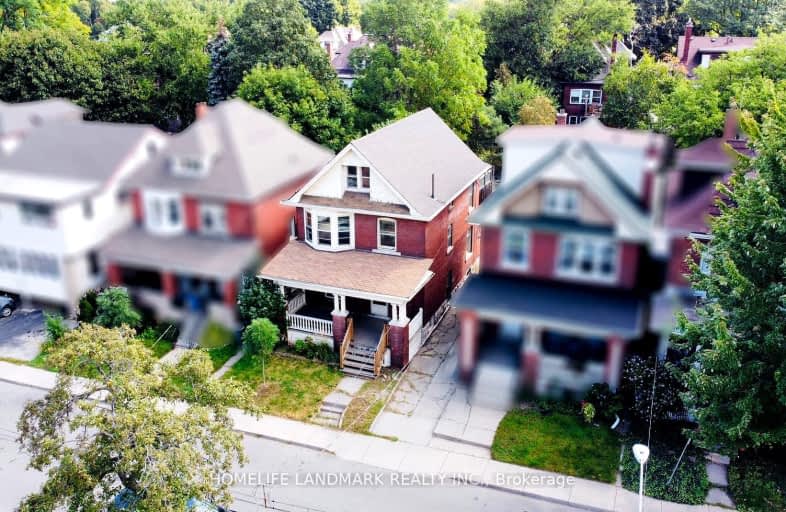Very Walkable
- Most errands can be accomplished on foot.
88
/100
Good Transit
- Some errands can be accomplished by public transportation.
60
/100
Very Bikeable
- Most errands can be accomplished on bike.
72
/100

ÉÉC Notre-Dame
Elementary: Catholic
0.60 km
St. Ann (Hamilton) Catholic Elementary School
Elementary: Catholic
0.90 km
Holy Name of Jesus Catholic Elementary School
Elementary: Catholic
1.07 km
Adelaide Hoodless Public School
Elementary: Public
0.28 km
Cathy Wever Elementary Public School
Elementary: Public
1.44 km
Prince of Wales Elementary Public School
Elementary: Public
0.57 km
King William Alter Ed Secondary School
Secondary: Public
2.27 km
Vincent Massey/James Street
Secondary: Public
2.54 km
Nora Henderson Secondary School
Secondary: Public
3.57 km
Delta Secondary School
Secondary: Public
1.83 km
Sherwood Secondary School
Secondary: Public
2.37 km
Cathedral High School
Secondary: Catholic
1.66 km
-
Powell Park
134 Stirton St, Hamilton ON 1.01km -
Mountain Brow Park
1.01km -
Corktown Dog Park
195 Wellington St S, Hamilton ON L8N 2R7 2.18km
-
Scotiabank
924 King St E, Hamilton ON L8M 1B8 0.52km -
HODL Bitcoin ATM - Big Bee Convenience
800 Barton St E, Hamilton ON L8L 3B3 0.91km -
CIBC
511 Cannon St E, Hamilton ON L8L 2E6 1.12km












