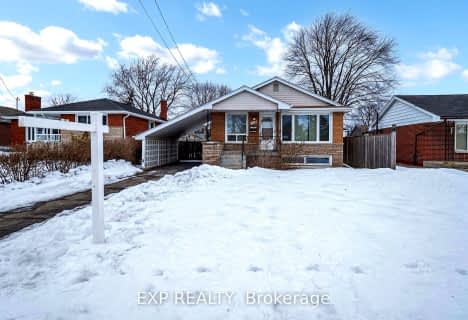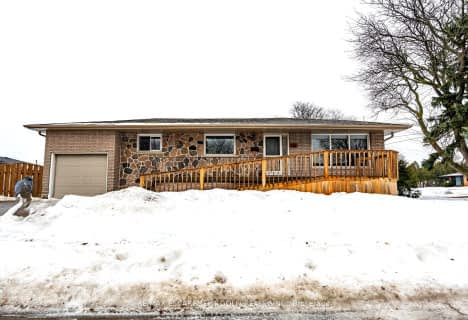
Lincoln Alexander Public School
Elementary: Public
1.80 km
Cecil B Stirling School
Elementary: Public
1.88 km
St. Teresa of Calcutta Catholic Elementary School
Elementary: Catholic
1.94 km
St. John Paul II Catholic Elementary School
Elementary: Catholic
1.69 km
Templemead Elementary School
Elementary: Public
1.10 km
Ray Lewis (Elementary) School
Elementary: Public
1.37 km
Vincent Massey/James Street
Secondary: Public
4.06 km
ÉSAC Mère-Teresa
Secondary: Catholic
3.51 km
Nora Henderson Secondary School
Secondary: Public
3.10 km
Sherwood Secondary School
Secondary: Public
5.00 km
St. Jean de Brebeuf Catholic Secondary School
Secondary: Catholic
1.41 km
Bishop Ryan Catholic Secondary School
Secondary: Catholic
3.41 km




