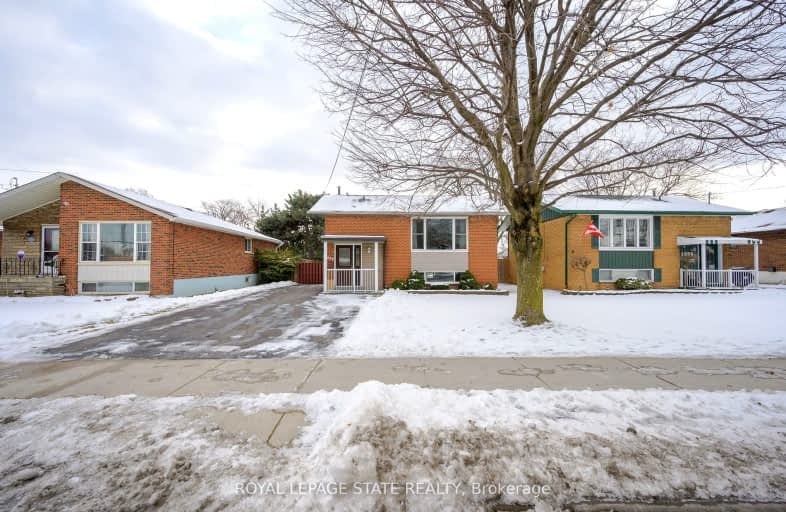Very Walkable
- Most errands can be accomplished on foot.
83
/100
Some Transit
- Most errands require a car.
47
/100
Bikeable
- Some errands can be accomplished on bike.
52
/100

Richard Beasley Junior Public School
Elementary: Public
1.32 km
École élémentaire Pavillon de la jeunesse
Elementary: Public
0.66 km
Blessed Sacrament Catholic Elementary School
Elementary: Catholic
0.78 km
St. Margaret Mary Catholic Elementary School
Elementary: Catholic
0.39 km
Huntington Park Junior Public School
Elementary: Public
0.76 km
Highview Public School
Elementary: Public
0.51 km
Vincent Massey/James Street
Secondary: Public
0.84 km
ÉSAC Mère-Teresa
Secondary: Catholic
1.42 km
Nora Henderson Secondary School
Secondary: Public
1.37 km
Delta Secondary School
Secondary: Public
2.21 km
Sherwood Secondary School
Secondary: Public
0.77 km
Cathedral High School
Secondary: Catholic
3.32 km
-
Gage Park
Gage and Main St, Hamilton ON L8M 1N6 2.13km -
Mohawk Sports Park
1100 Mohawk Rd E, Hamilton ON 2.15km -
Hydro Fields
Lawrence Rd & Cochrane Rd, Hamilton ON 2.36km
-
TD Bank Financial Group
1119 Fennell Ave E (Upper Ottawa St), Hamilton ON L8T 1S2 0.37km -
CIBC
386 Upper Gage Ave, Hamilton ON L8V 4H9 1.04km -
TD Canada Trust ATM
550 Fennell Ave E, Hamilton ON L8V 4S9 2.08km














