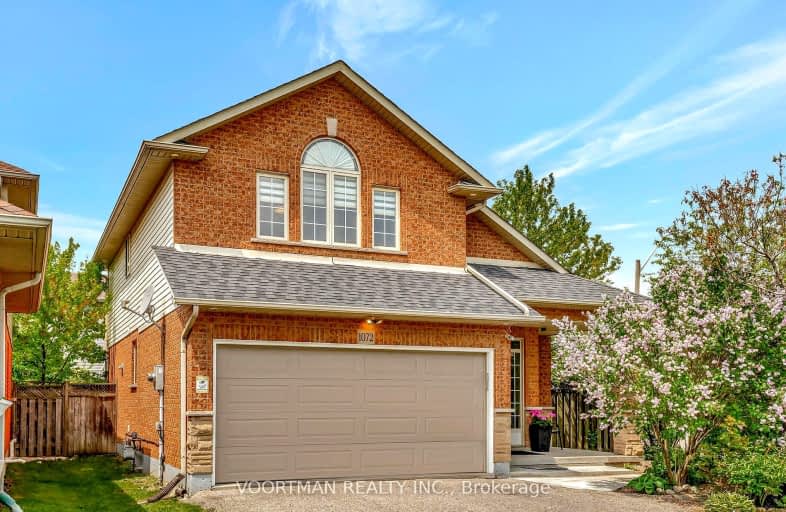
Video Tour
Somewhat Walkable
- Some errands can be accomplished on foot.
62
/100
Some Transit
- Most errands require a car.
43
/100
Somewhat Bikeable
- Most errands require a car.
49
/100

Tiffany Hills Elementary Public School
Elementary: Public
1.33 km
Regina Mundi Catholic Elementary School
Elementary: Catholic
2.28 km
St. Vincent de Paul Catholic Elementary School
Elementary: Catholic
1.04 km
Gordon Price School
Elementary: Public
1.10 km
R A Riddell Public School
Elementary: Public
1.31 km
St. Thérèse of Lisieux Catholic Elementary School
Elementary: Catholic
0.92 km
St. Charles Catholic Adult Secondary School
Secondary: Catholic
4.74 km
St. Mary Catholic Secondary School
Secondary: Catholic
4.52 km
Sir Allan MacNab Secondary School
Secondary: Public
2.04 km
Westdale Secondary School
Secondary: Public
5.41 km
Westmount Secondary School
Secondary: Public
2.58 km
St. Thomas More Catholic Secondary School
Secondary: Catholic
0.11 km
-
Gourley Park
Hamilton ON 1.9km -
Macnab Playground
Hamilton ON 1.9km -
William Connell City-Wide Park
1086 W 5th St, Hamilton ON L9B 1J6 2.14km
-
BMO Bank of Montreal
930 Upper Paradise Rd, Hamilton ON L9B 2N1 0.5km -
RBC Royal Bank
393 Rymal Rd W, Hamilton ON L9B 1V2 1.21km -
TD Canada Trust ATM
781 Mohawk Rd W, Hamilton ON L9C 7B7 2.2km













