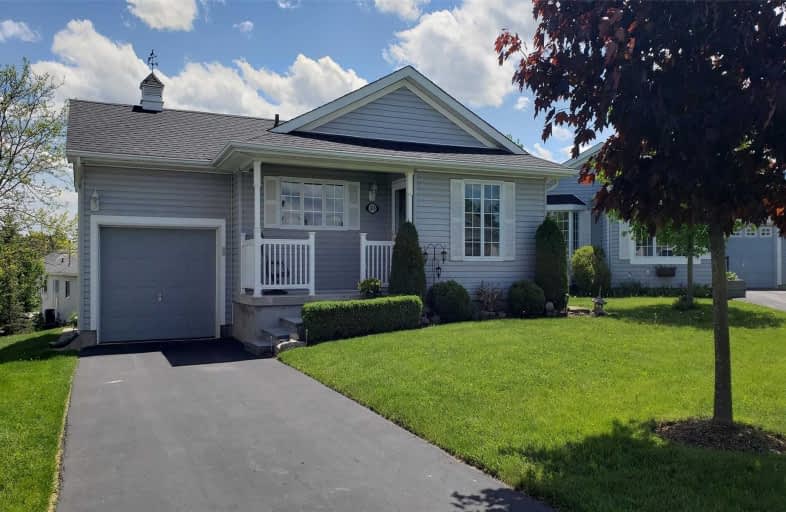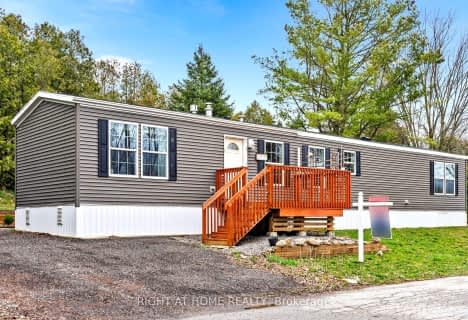
Beverly Central Public School
Elementary: Public
7.51 km
Spencer Valley Public School
Elementary: Public
10.96 km
Dr John Seaton Senior Public School
Elementary: Public
10.31 km
Our Lady of Mount Carmel Catholic Elementary School
Elementary: Catholic
8.38 km
Aberfoyle Public School
Elementary: Public
12.93 km
Balaclava Public School
Elementary: Public
8.30 km
Day School -Wellington Centre For ContEd
Secondary: Public
18.63 km
Bishop Macdonell Catholic Secondary School
Secondary: Catholic
17.01 km
Dundas Valley Secondary School
Secondary: Public
14.78 km
Bishop Tonnos Catholic Secondary School
Secondary: Catholic
19.58 km
Ancaster High School
Secondary: Public
17.83 km
Waterdown District High School
Secondary: Public
14.41 km



