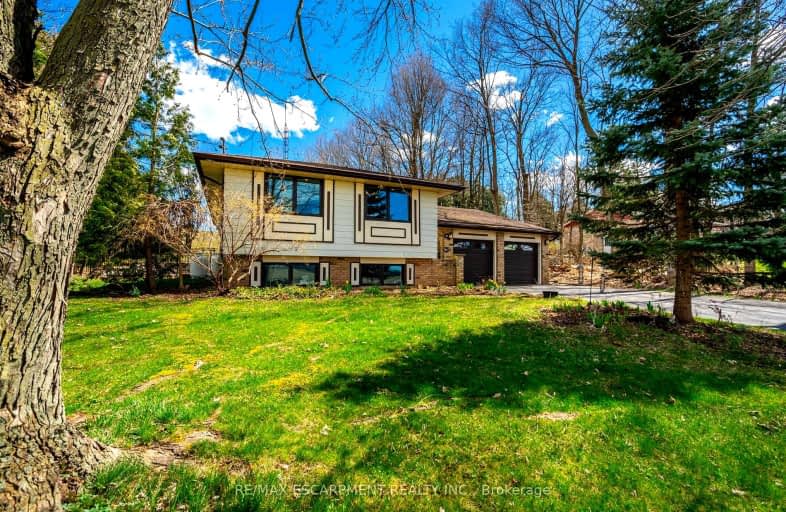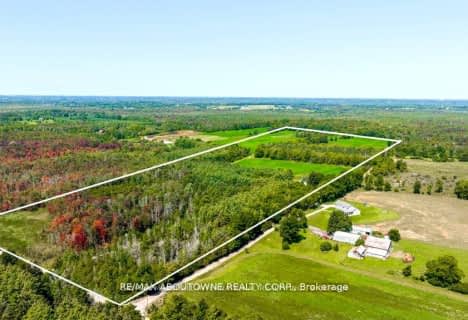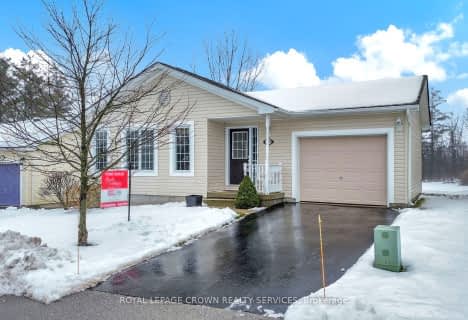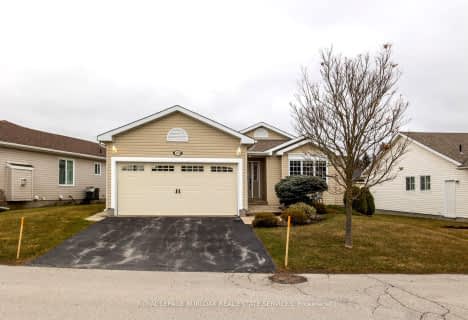
Beverly Central Public School
Elementary: PublicSpencer Valley Public School
Elementary: PublicDr John Seaton Senior Public School
Elementary: PublicOur Lady of Mount Carmel Catholic Elementary School
Elementary: CatholicAberfoyle Public School
Elementary: PublicBalaclava Public School
Elementary: PublicDay School -Wellington Centre For ContEd
Secondary: PublicBishop Macdonell Catholic Secondary School
Secondary: CatholicMonsignor Doyle Catholic Secondary School
Secondary: CatholicDundas Valley Secondary School
Secondary: PublicAncaster High School
Secondary: PublicWaterdown District High School
Secondary: Public-
Valens
Ontario 3.43km -
Christie Conservation Area
1002 5 Hwy W (Dundas), Hamilton ON L9H 5E2 10.77km -
Dundas Driving Park
71 Cross St, Dundas ON 16.31km
-
RBC Royal Bank
311 Dundas St S (at Franklin Blvd), Cambridge ON N1T 1P8 14.69km -
RBC Royal Bank
5 Clair Rd E (Clairfield and Gordon), Guelph ON N1L 0J7 16.38km -
RBC Royal Bank
304 Dundas St E (Mill St), Waterdown ON L0R 2H0 17.59km










