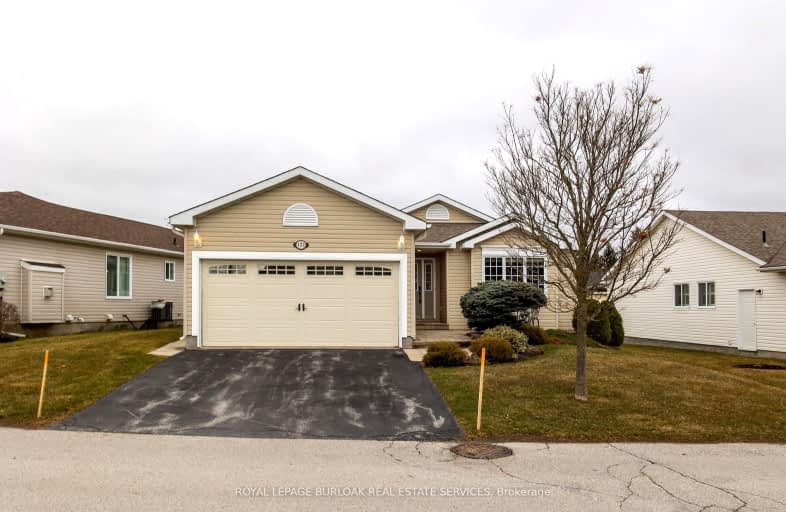Car-Dependent
- Almost all errands require a car.
No Nearby Transit
- Almost all errands require a car.
Somewhat Bikeable
- Almost all errands require a car.

Beverly Central Public School
Elementary: PublicSpencer Valley Public School
Elementary: PublicDr John Seaton Senior Public School
Elementary: PublicOur Lady of Mount Carmel Catholic Elementary School
Elementary: CatholicAberfoyle Public School
Elementary: PublicBalaclava Public School
Elementary: PublicDay School -Wellington Centre For ContEd
Secondary: PublicBishop Macdonell Catholic Secondary School
Secondary: CatholicDundas Valley Secondary School
Secondary: PublicBishop Tonnos Catholic Secondary School
Secondary: CatholicAncaster High School
Secondary: PublicWaterdown District High School
Secondary: Public-
Clyde Park
Village Rd (Langford Dr), Clyde ON 12.08km -
Webster's Falls
367 Fallsview Rd E (Harvest Rd.), Dundas ON L9H 5E2 13.07km -
Dundas Driving Park
71 Cross St, Dundas ON 15.06km
-
CIBC
83 King St W (at Sydenham St), Dundas ON L9H 1V1 15.13km -
TD Bank Financial Group
255 Dundas St E (Hamilton St N), Waterdown ON L8B 0E5 15.57km -
RBC Royal Bank
304 Dundas St E (Mill St), Waterdown ON L0R 2H0 15.85km
- 2 bath
- 2 bed
- 1100 sqft
136 Glenariff Drive, Hamilton, Ontario • L8B 1A5 • Rural Flamborough
- 2 bath
- 2 bed
- 1500 sqft
120 Glenariff Drive, Hamilton, Ontario • L8B 1A5 • Rural Flamborough





