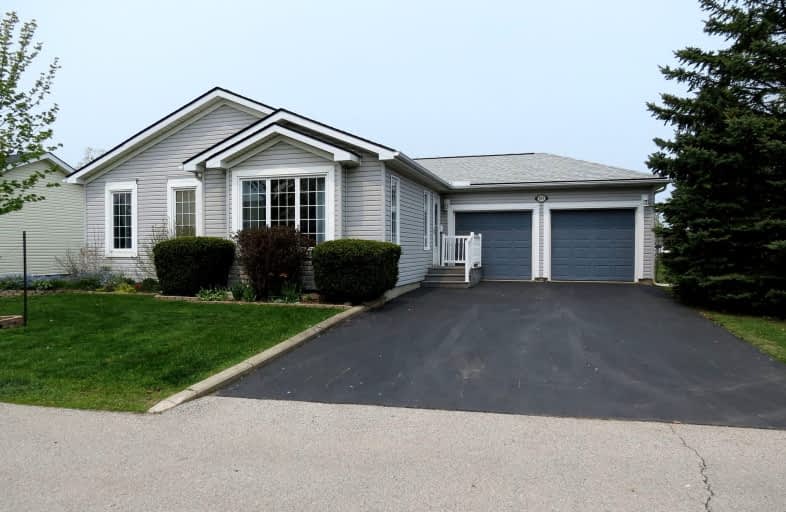Car-Dependent
- Almost all errands require a car.
No Nearby Transit
- Almost all errands require a car.
Somewhat Bikeable
- Almost all errands require a car.

Beverly Central Public School
Elementary: PublicSpencer Valley Public School
Elementary: PublicDr John Seaton Senior Public School
Elementary: PublicOur Lady of Mount Carmel Catholic Elementary School
Elementary: CatholicAberfoyle Public School
Elementary: PublicBalaclava Public School
Elementary: PublicDay School -Wellington Centre For ContEd
Secondary: PublicBishop Macdonell Catholic Secondary School
Secondary: CatholicDundas Valley Secondary School
Secondary: PublicBishop Tonnos Catholic Secondary School
Secondary: CatholicAncaster High School
Secondary: PublicWaterdown District High School
Secondary: Public-
Christie Conservation Area
1002 5 Hwy W (Dundas), Hamilton ON L9H 5E2 9.98km -
Dundas Driving Park
71 Cross St, Dundas ON 15.13km -
Sanctuary Park
Sanctuary Dr, Dundas ON 15.56km
-
TD Bank Financial Group
267 Hwy 8, Dundas ON L9H 5E1 11.75km -
BMO Bank of Montreal
95 Dundas St E, Waterdown ON L9H 0C2 15.01km -
TD Bank Financial Group
82 King St W (at Sydenham St), Dundas ON L9H 1T9 15.2km
- 2 bath
- 2 bed
- 1100 sqft
136 Glenariff Drive, Hamilton, Ontario • L8B 1A5 • Rural Flamborough




