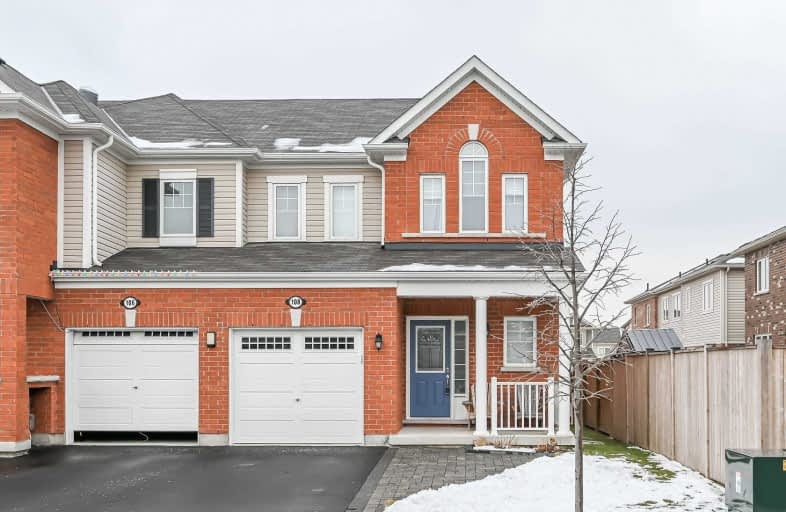
Brant Hills Public School
Elementary: Public
3.55 km
St. Thomas Catholic Elementary School
Elementary: Catholic
2.31 km
Mary Hopkins Public School
Elementary: Public
1.74 km
Allan A Greenleaf Elementary
Elementary: Public
2.72 km
Guardian Angels Catholic Elementary School
Elementary: Catholic
2.49 km
Guy B Brown Elementary Public School
Elementary: Public
3.10 km
Thomas Merton Catholic Secondary School
Secondary: Catholic
6.52 km
Lester B. Pearson High School
Secondary: Public
6.75 km
Aldershot High School
Secondary: Public
5.84 km
M M Robinson High School
Secondary: Public
5.08 km
Notre Dame Roman Catholic Secondary School
Secondary: Catholic
5.34 km
Waterdown District High School
Secondary: Public
2.79 km







