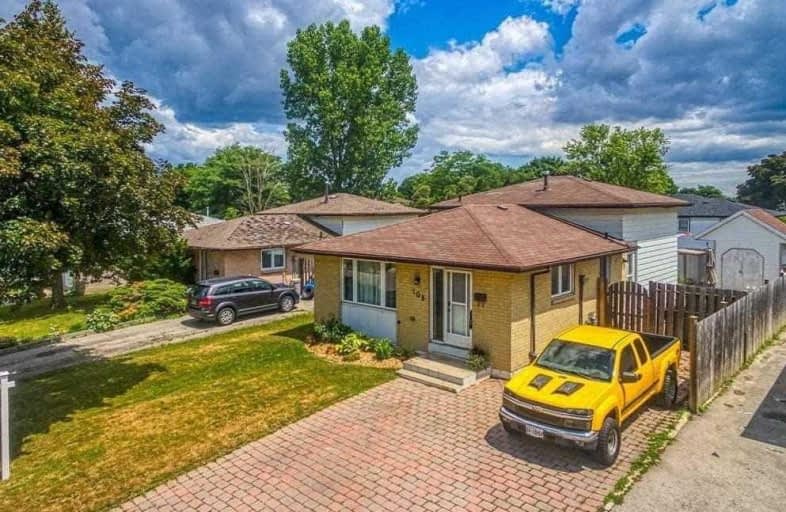
Lincoln Alexander Public School
Elementary: Public
0.50 km
St. Kateri Tekakwitha Catholic Elementary School
Elementary: Catholic
0.63 km
Cecil B Stirling School
Elementary: Public
0.41 km
St. Teresa of Calcutta Catholic Elementary School
Elementary: Catholic
0.81 km
Templemead Elementary School
Elementary: Public
0.90 km
Lawfield Elementary School
Elementary: Public
1.19 km
Vincent Massey/James Street
Secondary: Public
2.17 km
ÉSAC Mère-Teresa
Secondary: Catholic
1.71 km
Nora Henderson Secondary School
Secondary: Public
1.16 km
Sherwood Secondary School
Secondary: Public
3.08 km
St. Jean de Brebeuf Catholic Secondary School
Secondary: Catholic
1.51 km
Bishop Ryan Catholic Secondary School
Secondary: Catholic
3.61 km





