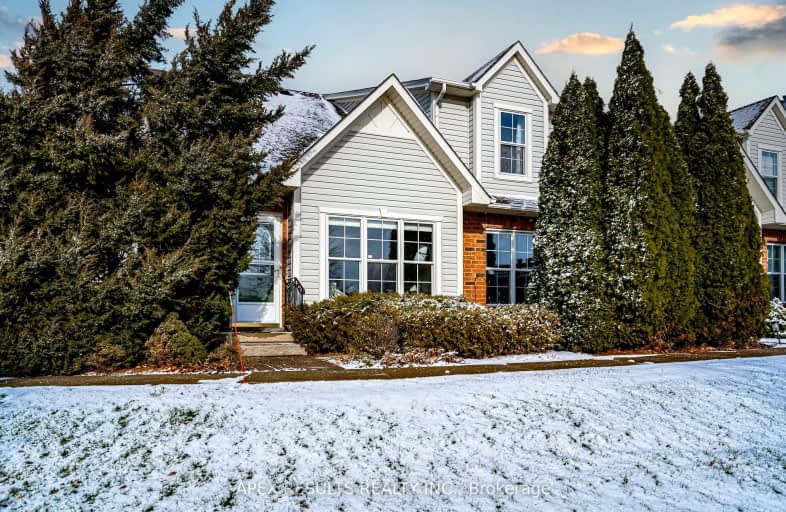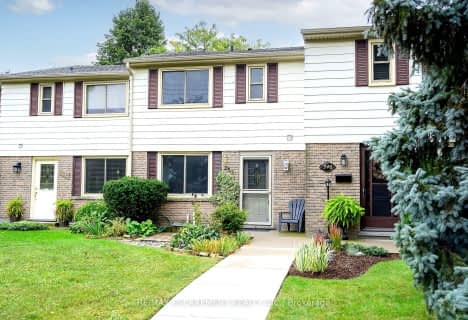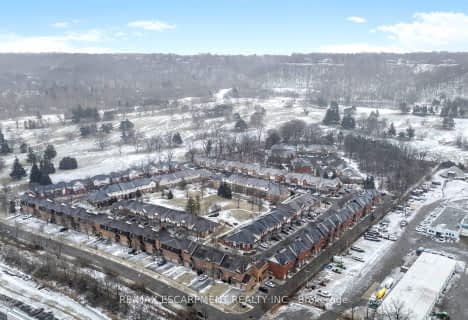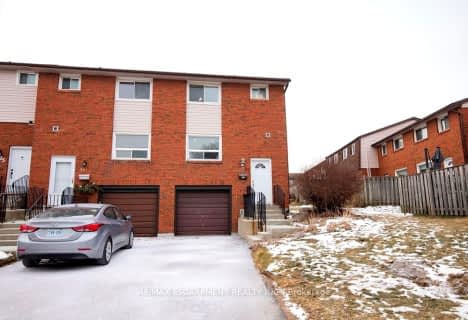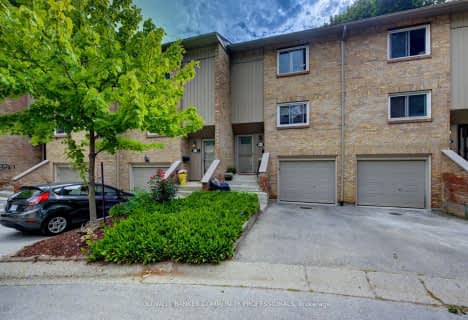Somewhat Walkable
- Some errands can be accomplished on foot.
Good Transit
- Some errands can be accomplished by public transportation.
Bikeable
- Some errands can be accomplished on bike.

Tiffany Hills Elementary Public School
Elementary: PublicMountview Junior Public School
Elementary: PublicSt. Teresa of Avila Catholic Elementary School
Elementary: CatholicSt. Vincent de Paul Catholic Elementary School
Elementary: CatholicHoly Name of Mary Catholic Elementary School
Elementary: CatholicAncaster Meadow Elementary Public School
Elementary: PublicDundas Valley Secondary School
Secondary: PublicSt. Mary Catholic Secondary School
Secondary: CatholicSir Allan MacNab Secondary School
Secondary: PublicWestdale Secondary School
Secondary: PublicWestmount Secondary School
Secondary: PublicSt. Thomas More Catholic Secondary School
Secondary: Catholic-
Buffalo Wild Wings
1015 Golf Links Road, Hamilton, ON L9K 1L6 0.11km -
Jack Astor's Bar And Grill
839 Golf Links Road, Ancaster, ON L9K 1L5 0.78km -
Milestones
771 Golf Links Road, Ancaster, ON L9G 3K9 1.02km
-
Tim Horton Donuts
977 Golf Links Road, Ancaster, ON L9G 3K9 0.33km -
Tim Hortons
1005 Mohawk Road West, Hamilton, ON L9C 7P5 1.04km -
Starbucks
737 Golf Links Road, Ancaster, ON L9K 1L5 1.16km
-
Shoppers Drug Mart
1300 Garth Street, Hamilton, ON L9C 4L7 2.75km -
Shoppers Drug Mart
1341 Main Street W, Hamilton, ON L8S 1C6 3.74km -
People's PharmaChoice
30 Rymal Road E, Unit 4, Hamilton, ON L9B 1T7 4.82km
-
Buffalo Wild Wings
1015 Golf Links Road, Hamilton, ON L9K 1L6 0.11km -
Swiss Chalet Rotisserie & Grill
1000 Golf Links Road, Ancaster, ON L9G 3K9 0.11km -
Royal Pho
1100 Golf Links, Hamilton, ON L9K 1J8 0.12km
-
Upper James Square
1508 Upper James Street, Hamilton, ON L9B 1K3 4.53km -
CF Lime Ridge
999 Upper Wentworth Street, Hamilton, ON L9A 4X5 6.43km -
Jackson Square
2 King Street W, Hamilton, ON L8P 1A1 6.58km
-
Sobeys
977 Golf Links Road, Ancaster, ON L9K 1K1 0.34km -
Farm Boy
801 Mohawk Road W, Hamilton, ON L9C 5V8 1.47km -
Paul & Adele's No Frills
930 Upper Paradise Road, Hamilton, ON L9B 2N1 1.98km
-
Liquor Control Board of Ontario
233 Dundurn Street S, Hamilton, ON L8P 4K8 4.99km -
LCBO
1149 Barton Street E, Hamilton, ON L8H 2V2 10.6km -
The Beer Store
396 Elizabeth St, Burlington, ON L7R 2L6 15.98km
-
Esso
1136 Golf Links Road, Ancaster, ON L9K 1J8 0.22km -
Shell Select
10 Legend Crt, Ancaster, ON L9K 1J3 0.65km -
Costco Gasoline
100 Legend Ct, Hamilton, ON L9K 1J3 0.74km
-
Cineplex Cinemas Ancaster
771 Golf Links Road, Ancaster, ON L9G 3K9 1.1km -
The Westdale
1014 King Street West, Hamilton, ON L8S 1L4 4.79km -
Staircase Cafe Theatre
27 Dundurn Street N, Hamilton, ON L8R 3C9 5.82km
-
H.G. Thode Library
1280 Main Street W, Hamilton, ON L8S 4.01km -
Mills Memorial Library
1280 Main Street W, Hamilton, ON L8S 4L8 4.33km -
Health Sciences Library, McMaster University
1280 Main Street, Hamilton, ON L8S 4K1 4.53km
-
McMaster Children's Hospital
1200 Main Street W, Hamilton, ON L8N 3Z5 3.83km -
St Joseph's Hospital
50 Charlton Avenue E, Hamilton, ON L8N 4A6 6.17km -
Juravinski Cancer Centre
699 Concession Street, Hamilton, ON L8V 5C2 7.68km
-
Meadowlands Park
1.14km -
Fonthill Park
Wendover Dr, Hamilton ON 1.92km -
William Schwenger Park
86 Claudette, Hamilton ON 2.92km
-
BMO Bank of Montreal
977 Golf Links Rd, Ancaster ON L9K 1K1 0.32km -
Scotiabank
10 Legend Crt, Ancaster ON L9K 1J3 0.63km -
BMO Bank of Montreal
737 Golf Links Rd, Ancaster ON L9K 1L5 1.22km
More about this building
View 1085 Harrogate Drive, Hamilton- 4 bath
- 3 bed
- 1400 sqft
09-370 Stonehenge Drive, Hamilton, Ontario • L9K 0H9 • Meadowlands
