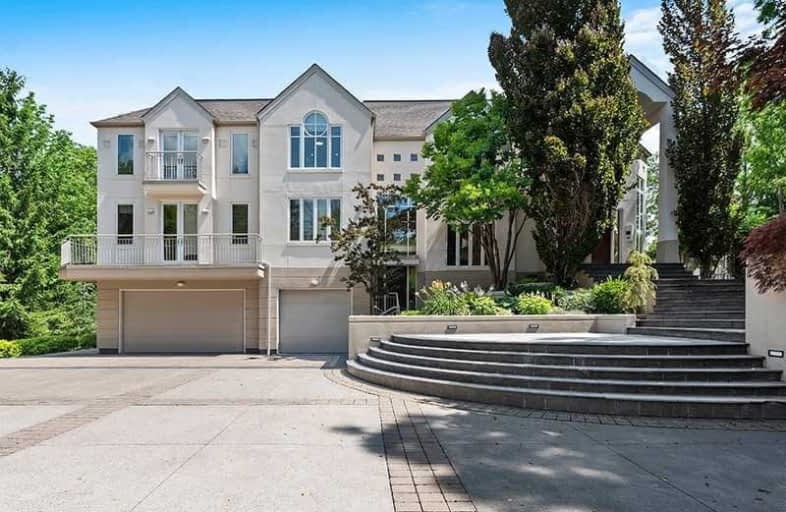Sold on Mar 08, 2021
Note: Property is not currently for sale or for rent.

-
Type: Detached
-
Style: 2-Storey
-
Size: 5000 sqft
-
Lot Size: 97.05 x 585.6 Feet
-
Age: 16-30 years
-
Taxes: $20,050 per year
-
Days on Site: 61 Days
-
Added: Jan 06, 2021 (2 months on market)
-
Updated:
-
Last Checked: 3 months ago
-
MLS®#: X5078354
-
Listed By: Royal lepage burloak real estate services, brokerage
Every So Often Buyers Are Presented An Opportunity That's So Rare, It May Only Become Available Once In A Lifetime. Professionally Designed, And Built To The Highest Standards, 1087 Old Mohawk Road Certainly Fits The Criteria. This Home Goes Far Beyond "Custom" And Offers Nearly 9000 Square Feet Of Completed Living Space, Including Five Bedrooms, Nine Bathrooms, Three Kitchens, And Some Of The Most Incredible Gathering Areas You Can Ask For.
Extras
Included: Kitchen Subzero Fridge And Full Freezer, Double Oven Convection, Warming Drawer, 6 Burner Wolf Gas Range & Hood, Miele Dishwasher.
Property Details
Facts for 1087 Old Mohawk Road, Hamilton
Status
Days on Market: 61
Last Status: Sold
Sold Date: Mar 08, 2021
Closed Date: Jul 14, 2021
Expiry Date: Apr 06, 2021
Sold Price: $3,600,000
Unavailable Date: Mar 08, 2021
Input Date: Jan 07, 2021
Prior LSC: Listing with no contract changes
Property
Status: Sale
Property Type: Detached
Style: 2-Storey
Size (sq ft): 5000
Age: 16-30
Area: Hamilton
Community: Ancaster
Availability Date: Flexible
Assessment Amount: $1,829,000
Assessment Year: 2016
Inside
Bedrooms: 5
Bathrooms: 6
Kitchens: 2
Rooms: 18
Den/Family Room: Yes
Air Conditioning: Central Air
Fireplace: Yes
Laundry Level: Main
Washrooms: 6
Building
Basement: Fin W/O
Heat Type: Forced Air
Heat Source: Gas
Exterior: Stucco/Plaster
Elevator: N
UFFI: No
Green Verification Status: N
Water Supply: Municipal
Special Designation: Other
Retirement: N
Parking
Driveway: Private
Garage Spaces: 3
Garage Type: Attached
Covered Parking Spaces: 30
Total Parking Spaces: 33
Fees
Tax Year: 2020
Tax Legal Description: Pcl 4-1, Sec 62M571; Lt 4**See Supplement
Taxes: $20,050
Highlights
Feature: Cul De Sac
Feature: Golf
Feature: Grnbelt/Conserv
Feature: Park
Feature: Ravine
Land
Cross Street: Mohawk To Old Mohawk
Municipality District: Hamilton
Fronting On: North
Parcel Number: 170780392
Pool: Inground
Sewer: Sewers
Lot Depth: 585.6 Feet
Lot Frontage: 97.05 Feet
Acres: 2-4.99
Waterfront: None
Rooms
Room details for 1087 Old Mohawk Road, Hamilton
| Type | Dimensions | Description |
|---|---|---|
| Living Main | 5.51 x 5.64 | |
| Dining Main | 5.16 x 7.75 | |
| Kitchen Main | 4.42 x 8.99 | |
| Breakfast Main | 3.43 x 4.27 | |
| Great Rm Main | 6.63 x 8.83 | |
| Br Main | 4.90 x 6.30 | |
| Master 2nd | 4.80 x 5.33 | |
| Br 2nd | 4.04 x 6.27 | |
| Br 2nd | 3.68 x 6.35 | |
| Br 2nd | 3.68 x 4.83 | |
| Exercise Lower | 4.17 x 5.03 | |
| Kitchen Lower | 4.52 x 4.65 |
| XXXXXXXX | XXX XX, XXXX |
XXXX XXX XXXX |
$X,XXX,XXX |
| XXX XX, XXXX |
XXXXXX XXX XXXX |
$X,XXX,XXX | |
| XXXXXXXX | XXX XX, XXXX |
XXXXXXXX XXX XXXX |
|
| XXX XX, XXXX |
XXXXXX XXX XXXX |
$X,XXX,XXX | |
| XXXXXXXX | XXX XX, XXXX |
XXXXXXXX XXX XXXX |
|
| XXX XX, XXXX |
XXXXXX XXX XXXX |
$X,XXX,XXX |
| XXXXXXXX XXXX | XXX XX, XXXX | $3,600,000 XXX XXXX |
| XXXXXXXX XXXXXX | XXX XX, XXXX | $3,699,000 XXX XXXX |
| XXXXXXXX XXXXXXXX | XXX XX, XXXX | XXX XXXX |
| XXXXXXXX XXXXXX | XXX XX, XXXX | $3,699,000 XXX XXXX |
| XXXXXXXX XXXXXXXX | XXX XX, XXXX | XXX XXXX |
| XXXXXXXX XXXXXX | XXX XX, XXXX | $4,500,000 XXX XXXX |

Tiffany Hills Elementary Public School
Elementary: PublicGlenwood Special Day School
Elementary: PublicMountview Junior Public School
Elementary: PublicSt. Teresa of Avila Catholic Elementary School
Elementary: CatholicHoly Name of Mary Catholic Elementary School
Elementary: CatholicAncaster Meadow Elementary Public School
Elementary: PublicDundas Valley Secondary School
Secondary: PublicSt. Mary Catholic Secondary School
Secondary: CatholicSir Allan MacNab Secondary School
Secondary: PublicWestdale Secondary School
Secondary: PublicWestmount Secondary School
Secondary: PublicSt. Thomas More Catholic Secondary School
Secondary: Catholic

