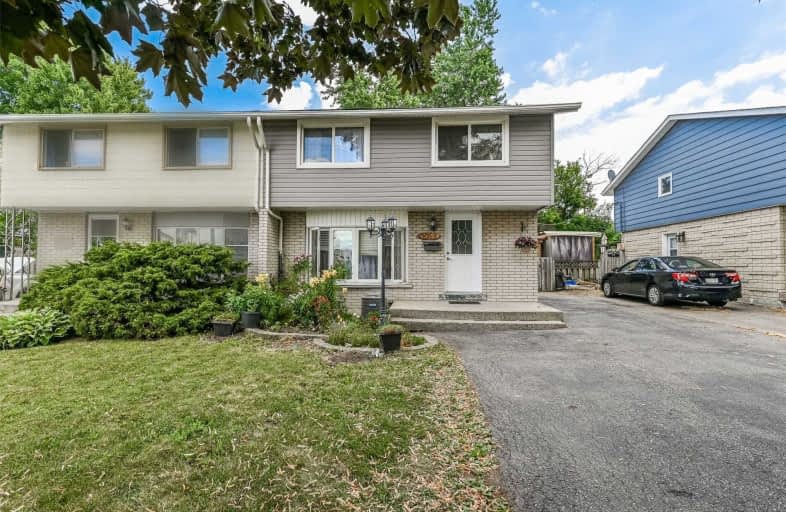
Our Lady of Lourdes Catholic Elementary School
Elementary: Catholic
1.34 km
Ridgemount Junior Public School
Elementary: Public
0.65 km
Pauline Johnson Public School
Elementary: Public
0.28 km
St. Marguerite d'Youville Catholic Elementary School
Elementary: Catholic
1.80 km
Norwood Park Elementary School
Elementary: Public
1.14 km
St. Michael Catholic Elementary School
Elementary: Catholic
0.48 km
Turning Point School
Secondary: Public
3.77 km
Vincent Massey/James Street
Secondary: Public
2.62 km
St. Charles Catholic Adult Secondary School
Secondary: Catholic
2.01 km
Nora Henderson Secondary School
Secondary: Public
2.72 km
Westmount Secondary School
Secondary: Public
1.92 km
St. Jean de Brebeuf Catholic Secondary School
Secondary: Catholic
2.20 km



