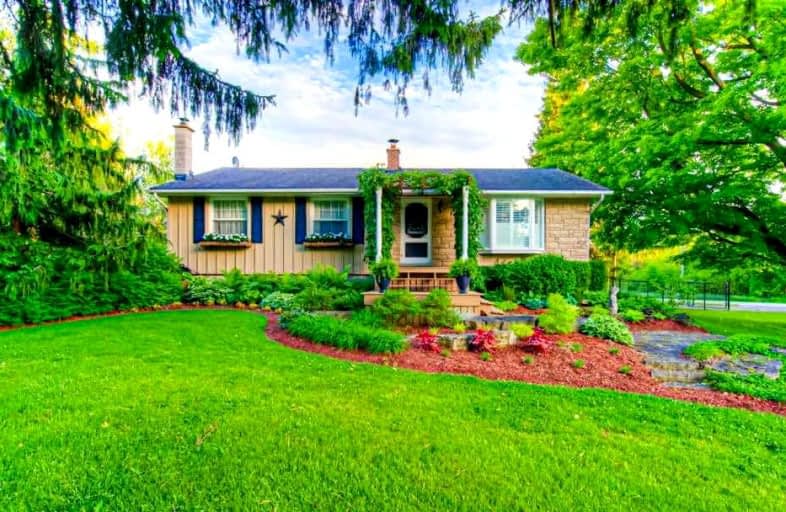Sold on Jun 20, 2022
Note: Property is not currently for sale or for rent.

-
Type: Rural Resid
-
Style: Bungalow
-
Size: 1100 sqft
-
Lot Size: 552.43 x 551.02 Acres
-
Age: 31-50 years
-
Taxes: $5,374 per year
-
Days on Site: 19 Days
-
Added: Jun 01, 2022 (2 weeks on market)
-
Updated:
-
Last Checked: 2 months ago
-
MLS®#: X5647313
-
Listed By: Re/max twin city realty inc., brokerage
Are You Looking To Escape To The Country And Yet Be Close To Everything? Don't Miss This Meticulous Quaint Bungalow Nestled On Just Over 6.5 Acres, Featuring Beautiful Mature Trees, Professionally Landscaped Eat Organic From Your Own Vegetable Garden! Pride Of Ownership Is Evident When You Walk Through The Door. Finished Top To Bottom And In Pristine Condition And Completely Updated!! Nothing To Do But Move In!! Offering 3 Bedrooms, 1.5 Baths, Kitchen, Formal Living & Dining Rooms, Warm And Inviting Rec-Room Due In Part To An Airtight Wood Stove, Private Office, Huge Utility/Storage Room And Laundry. Some Notable Features And Amenities You Will Love Include: Large Drive Shed, 40X48 Workshop With Hydro & Heat: Wood Fired Boiler System-Will Accommodate Heated Flooring Ideal For The Hobbyist, Business Operator. Parking For 12+ Vehicles, Gazebo, Private Man Cave, Garden Potting Room, 2 Car Garage Adjacent To The House, Oversized Barn To Raise Your Chickens, Possibly Livestock & Horses.
Extras
Home Comes Equipped With The Availability Of High Speed Internet-Explore-Net, Bell Express-View For Landline & Satellite
Property Details
Facts for 1094 Sager Road, Hamilton
Status
Days on Market: 19
Last Status: Sold
Sold Date: Jun 20, 2022
Closed Date: Aug 31, 2022
Expiry Date: Aug 31, 2022
Sold Price: $1,450,000
Unavailable Date: Jun 20, 2022
Input Date: Jun 06, 2022
Prior LSC: Listing with no contract changes
Property
Status: Sale
Property Type: Rural Resid
Style: Bungalow
Size (sq ft): 1100
Age: 31-50
Area: Hamilton
Community: Rural Flamborough
Assessment Amount: $530,000
Assessment Year: 2022
Inside
Bedrooms: 3
Bathrooms: 2
Kitchens: 1
Rooms: 12
Den/Family Room: Yes
Air Conditioning: Central Air
Fireplace: Yes
Laundry Level: Lower
Central Vacuum: N
Washrooms: 2
Utilities
Electricity: Yes
Gas: No
Cable: Yes
Telephone: Yes
Building
Basement: Finished
Basement 2: Part Fin
Heat Type: Forced Air
Heat Source: Oil
Exterior: Board/Batten
Exterior: Stone
Water Supply Type: Drilled Well
Water Supply: Well
Special Designation: Unknown
Other Structures: Barn
Other Structures: Workshop
Parking
Driveway: Pvt Double
Garage Spaces: 2
Garage Type: Detached
Covered Parking Spaces: 10
Total Parking Spaces: 12
Fees
Tax Year: 2021
Tax Legal Description: Pt Lt 1Con 5Beverly,As In Cd472349
Taxes: $5,374
Highlights
Feature: Fenced Yard
Feature: Grnbelt/Conserv
Feature: Place Of Worship
Feature: School Bus Route
Feature: Wooded/Treed
Land
Cross Street: Lockie Rd/Concession
Municipality District: Hamilton
Fronting On: East
Parcel Number: 175390138
Pool: None
Sewer: Septic
Lot Depth: 551.02 Acres
Lot Frontage: 552.43 Acres
Lot Irregularities: 507.60X558..84X514.37
Acres: 5-9.99
Zoning: A1
Farm: Mixed Use
Waterfront: None
Additional Media
- Virtual Tour: https://unbranded.youriguide.com/1094_sager_rd_hamilton_on/
Rooms
Room details for 1094 Sager Road, Hamilton
| Type | Dimensions | Description |
|---|---|---|
| Living Main | 3.07 x 5.87 | |
| Dining Main | 4.78 x 4.44 | |
| Kitchen Main | 2.46 x 4.32 | |
| Br Main | 3.68 x 3.43 | |
| 2nd Br Main | 3.12 x 3.51 | |
| 3rd Br Main | 2.79 x 2.74 | |
| Rec Lower | 3.94 x 6.17 | |
| Office Lower | 2.34 x 4.57 | |
| Utility Lower | 12.88 x 5.23 |
| XXXXXXXX | XXX XX, XXXX |
XXXX XXX XXXX |
$X,XXX,XXX |
| XXX XX, XXXX |
XXXXXX XXX XXXX |
$X,XXX,XXX |
| XXXXXXXX XXXX | XXX XX, XXXX | $1,450,000 XXX XXXX |
| XXXXXXXX XXXXXX | XXX XX, XXXX | $1,450,000 XXX XXXX |

Dr John Seaton Senior Public School
Elementary: PublicSt George-German Public School
Elementary: PublicSt Vincent de Paul Catholic Elementary School
Elementary: CatholicChalmers Street Public School
Elementary: PublicHoly Spirit Catholic Elementary School
Elementary: CatholicMoffat Creek Public School
Elementary: PublicW Ross Macdonald Deaf Blind Secondary School
Secondary: ProvincialW Ross Macdonald Provincial Secondary School
Secondary: ProvincialGlenview Park Secondary School
Secondary: PublicGalt Collegiate and Vocational Institute
Secondary: PublicMonsignor Doyle Catholic Secondary School
Secondary: CatholicSt Benedict Catholic Secondary School
Secondary: Catholic

