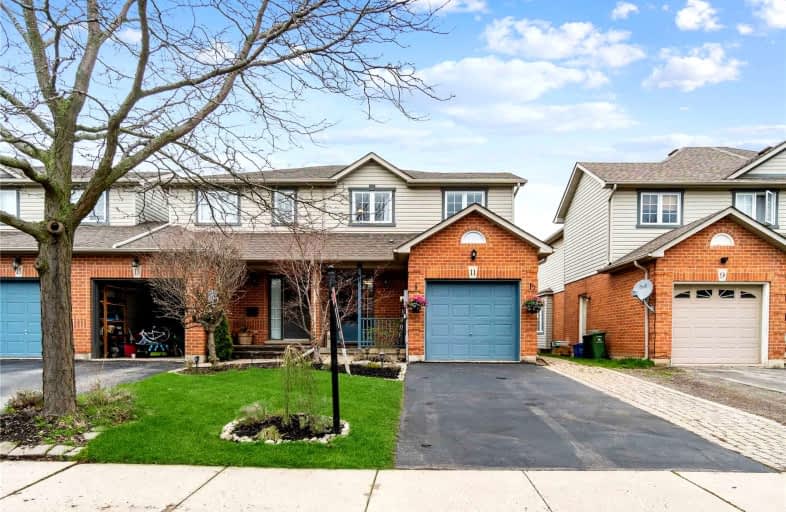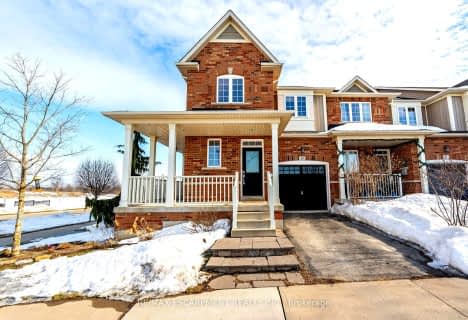
Flamborough Centre School
Elementary: Public
4.79 km
St. Thomas Catholic Elementary School
Elementary: Catholic
1.78 km
Mary Hopkins Public School
Elementary: Public
2.29 km
Allan A Greenleaf Elementary
Elementary: Public
1.67 km
Guardian Angels Catholic Elementary School
Elementary: Catholic
2.78 km
Guy B Brown Elementary Public School
Elementary: Public
1.05 km
École secondaire Georges-P-Vanier
Secondary: Public
6.02 km
Aldershot High School
Secondary: Public
4.86 km
Sir John A Macdonald Secondary School
Secondary: Public
7.08 km
St. Mary Catholic Secondary School
Secondary: Catholic
7.44 km
Waterdown District High School
Secondary: Public
1.67 km
Westdale Secondary School
Secondary: Public
6.65 km









