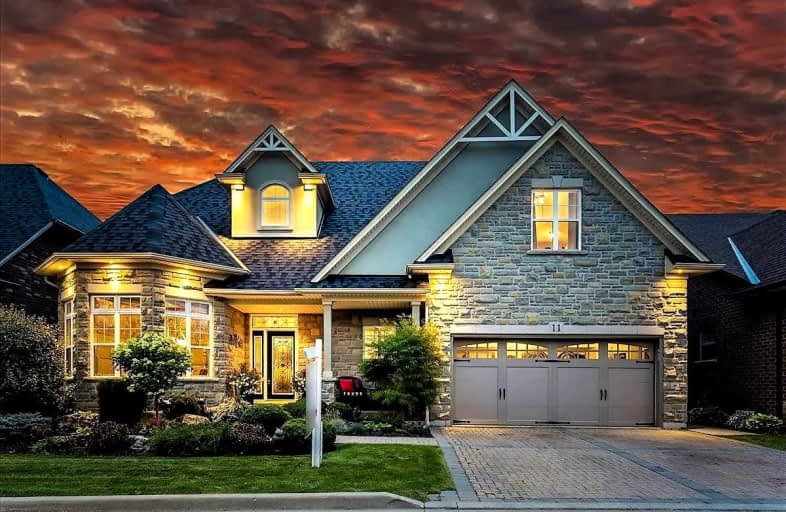Sold on Sep 17, 2022
Note: Property is not currently for sale or for rent.

-
Type: Comm Element Condo
-
Style: 2-Storey
-
Size: 2750 sqft
-
Pets: Restrict
-
Age: 11-15 years
-
Taxes: $8,575 per year
-
Maintenance Fees: 269 /mo
-
Days on Site: 1 Days
-
Added: Sep 16, 2022 (1 day on market)
-
Updated:
-
Last Checked: 2 months ago
-
MLS®#: X5765769
-
Listed By: Royal lepage state realty, brokerage
Get Ready To Be Charmed With Style And Elegance In This Exceptional Bungaloft On A Private Road And A Backyard Overlooking Conservation. From The Stone And Stucco Fa?ade, High Peaked Roofline, And Meticulous Front Gardens, You'll Know Your Entering A Special Home. Coffered, Tray And Cathedral Ceilings Run Through The Grand Main Floor Including The Rear Addition Off The Great Room With A Floor To Ceiling Stone Fireplace & Walkout To An Oversized Brick Patio. You'll Appreciate The Two-Toned Kitchen With Island And Tons Of Pantry Storage. Share Meals In The Exquisite Formal Dining Room With The Kitchen Out Of Site. Retire Each Day In The Main Floor Luxury Primary Suite With 5-Piece Ensuite, Walk-In Closet And Built-In Cabinets. Family And Guests Will Love The Utility Of The Two Bedroom And Two Loft Second Floor Great For Privacy And Even Two Home Offices. Enjoy Theatre Style Movies And Gym Style Workouts All From Your Own Fully Finished Lower Level.
Extras
Inclusions: Fridge, Stove, Microwave, Dishwasher, Elf's, Window Coverings, Washer & Dryer
Property Details
Facts for 11 Butternut Grove Lane, Hamilton
Status
Days on Market: 1
Last Status: Sold
Sold Date: Sep 17, 2022
Closed Date: Dec 12, 2022
Expiry Date: Nov 30, 2022
Sold Price: $1,625,000
Unavailable Date: Sep 17, 2022
Input Date: Sep 16, 2022
Prior LSC: Listing with no contract changes
Property
Status: Sale
Property Type: Comm Element Condo
Style: 2-Storey
Size (sq ft): 2750
Age: 11-15
Area: Hamilton
Community: Ancaster
Availability Date: 60-89 Days
Assessment Amount: $750,000
Assessment Year: 2016
Inside
Bedrooms: 3
Bathrooms: 4
Kitchens: 1
Rooms: 6
Den/Family Room: Yes
Patio Terrace: None
Unit Exposure: East
Air Conditioning: Central Air
Fireplace: Yes
Laundry Level: Main
Ensuite Laundry: Yes
Washrooms: 4
Building
Stories: 1
Basement: Finished
Basement 2: Full
Heat Type: Forced Air
Heat Source: Gas
Exterior: Brick
Exterior: Stucco/Plaster
UFFI: No
Energy Certificate: N
Green Verification Status: N
Special Designation: Unknown
Retirement: N
Parking
Parking Included: Yes
Garage Type: Attached
Parking Designation: Owned
Parking Features: Private
Covered Parking Spaces: 2
Total Parking Spaces: 2
Garage: 2
Locker
Locker: None
Fees
Tax Year: 2022
Taxes Included: No
Building Insurance Included: No
Cable Included: No
Central A/C Included: No
Common Elements Included: Yes
Heating Included: No
Hydro Included: No
Water Included: No
Taxes: $8,575
Highlights
Feature: Fenced Yard
Feature: Park
Feature: Rec Centre
Feature: School
Land
Cross Street: Kitty Murray Lane
Municipality District: Hamilton
Parcel Number: 184620015
Condo
Condo Registry Office: WVLC
Condo Corp#: 462
Property Management: Wilson Blanchard Management
Additional Media
- Virtual Tour: https://iframe.videodelivery.net/716b6e96f5f569354f2ab58e1931a24b
Rooms
Room details for 11 Butternut Grove Lane, Hamilton
| Type | Dimensions | Description |
|---|---|---|
| Family Main | 5.33 x 4.57 | Fireplace |
| Kitchen Main | 3.35 x 7.75 | |
| Dining Main | 5.82 x 3.51 | |
| Prim Bdrm Main | 4.65 x 3.89 | 4 Pc Ensuite |
| Br 2nd | 3.28 x 3.89 | |
| Br 2nd | 3.02 x 3.94 | |
| Loft 2nd | 5.66 x 5.46 | |
| Loft 2nd | 5.79 x 5.23 | |
| Exercise Bsmt | 3.15 x 5.18 | |
| Rec Bsmt | 7.42 x 9.07 | |
| Other Bsmt | - | |
| Other Bsmt | - |
| XXXXXXXX | XXX XX, XXXX |
XXXX XXX XXXX |
$X,XXX,XXX |
| XXX XX, XXXX |
XXXXXX XXX XXXX |
$X,XXX,XXX | |
| XXXXXXXX | XXX XX, XXXX |
XXXXXXX XXX XXXX |
|
| XXX XX, XXXX |
XXXXXX XXX XXXX |
$X,XXX,XXX |
| XXXXXXXX XXXX | XXX XX, XXXX | $1,625,000 XXX XXXX |
| XXXXXXXX XXXXXX | XXX XX, XXXX | $1,649,900 XXX XXXX |
| XXXXXXXX XXXXXXX | XXX XX, XXXX | XXX XXXX |
| XXXXXXXX XXXXXX | XXX XX, XXXX | $1,699,900 XXX XXXX |

Tiffany Hills Elementary Public School
Elementary: PublicRousseau Public School
Elementary: PublicSt. Vincent de Paul Catholic Elementary School
Elementary: CatholicHoly Name of Mary Catholic Elementary School
Elementary: CatholicImmaculate Conception Catholic Elementary School
Elementary: CatholicAncaster Meadow Elementary Public School
Elementary: PublicDundas Valley Secondary School
Secondary: PublicSt. Mary Catholic Secondary School
Secondary: CatholicSir Allan MacNab Secondary School
Secondary: PublicBishop Tonnos Catholic Secondary School
Secondary: CatholicAncaster High School
Secondary: PublicSt. Thomas More Catholic Secondary School
Secondary: Catholic

