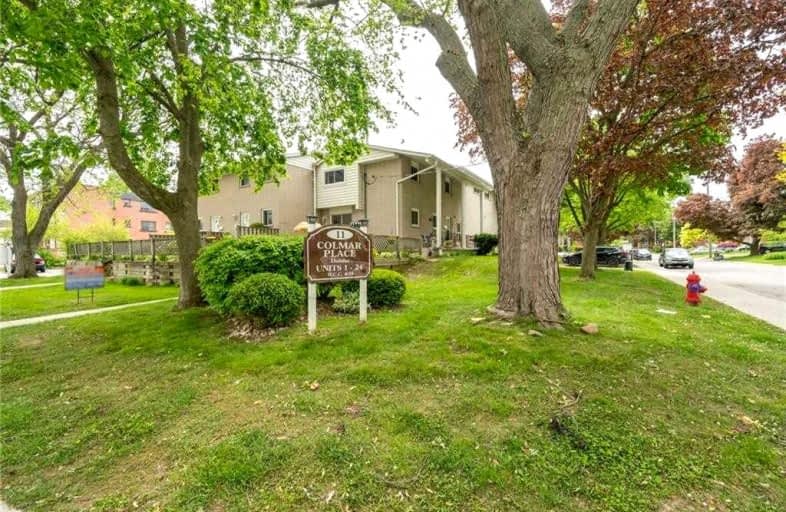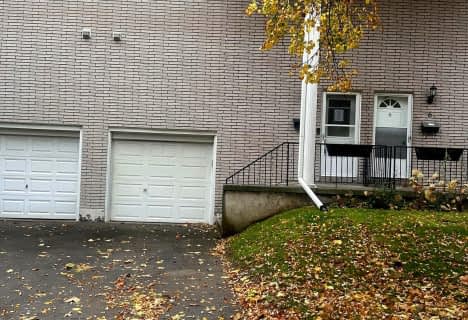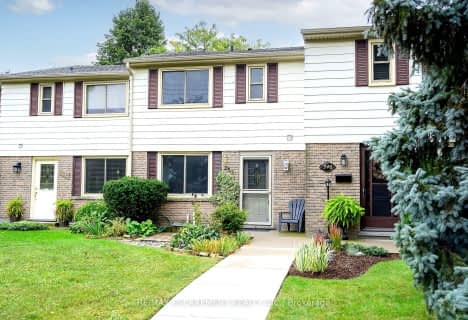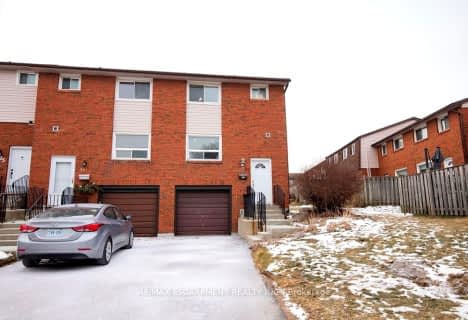Very Walkable
- Most errands can be accomplished on foot.
75
/100
Good Transit
- Some errands can be accomplished by public transportation.
54
/100
Bikeable
- Some errands can be accomplished on bike.
61
/100
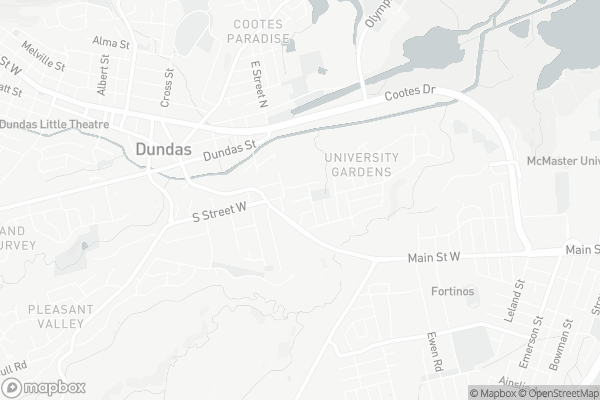
Glenwood Special Day School
Elementary: Public
1.45 km
Yorkview School
Elementary: Public
1.51 km
Canadian Martyrs Catholic Elementary School
Elementary: Catholic
1.76 km
St. Augustine Catholic Elementary School
Elementary: Catholic
1.56 km
Dundana Public School
Elementary: Public
0.77 km
Dundas Central Public School
Elementary: Public
1.61 km
École secondaire Georges-P-Vanier
Secondary: Public
3.88 km
Dundas Valley Secondary School
Secondary: Public
2.84 km
St. Mary Catholic Secondary School
Secondary: Catholic
1.43 km
Sir Allan MacNab Secondary School
Secondary: Public
3.62 km
Westdale Secondary School
Secondary: Public
3.32 km
St. Thomas More Catholic Secondary School
Secondary: Catholic
5.57 km
-
Dundas Driving Park
71 Cross St, Dundas ON 1.39km -
Cliffview Park
3.39km -
Ancaster Leash Free Park
Ancaster ON 3.83km
-
TD Canada Trust Branch & ATM
119 Osler Dr, Dundas ON L9H 6X4 0.28km -
CIBC
1015 King St W, Hamilton ON L8S 1L3 2.97km -
Scotiabank
999 King St W, Hamilton ON L8S 1K9 3.01km
For Sale
3 Bedrooms
More about this building
View 11 Colmar Place, Hamilton