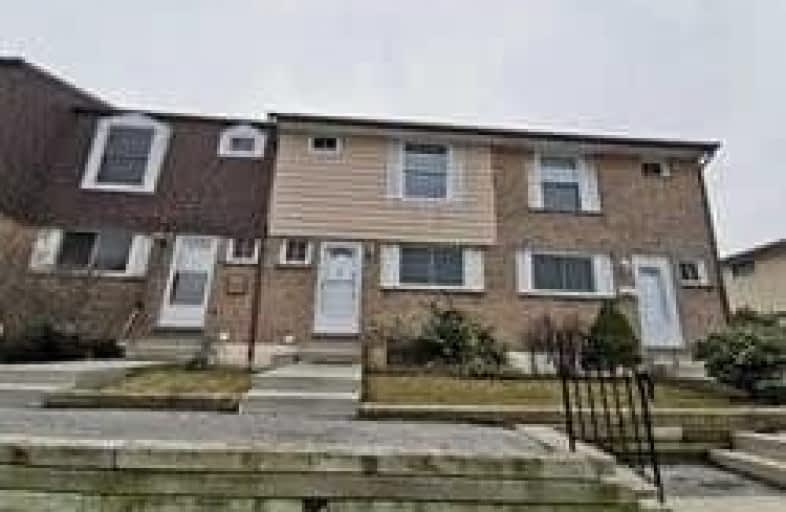Sold on Jun 18, 2020
Note: Property is not currently for sale or for rent.

-
Type: Condo Townhouse
-
Style: 2-Storey
-
Size: 1200 sqft
-
Pets: Restrict
-
Age: No Data
-
Taxes: $2,080 per year
-
Maintenance Fees: 324 /mo
-
Days on Site: 20 Days
-
Added: May 29, 2020 (2 weeks on market)
-
Updated:
-
Last Checked: 2 months ago
-
MLS®#: X4773684
-
Listed By: Modern solution realty inc., brokerage
Totally Renovated. First Time Buyers Or Investors Dream. New Kitchen, All New Stainless Steel Appliances, Beautiful New Floors, Pot Lights, Freshly Painted, Bathrooms Renovated, New Carpet Upstairs & In Recreation Room. Fully Fenced Back Yard. Just Move In And Enjoy. Nothing To Do. Great Location, Close To All Amenities, Schools, Shopping, Highway & Public Transportation. Beautiful Clean & Bright Unit. ******Great Price****** Wont Last.
Extras
Included: Stainless Steel Fridge, Stove, Washer, Dryer, Dishwasher, Microwave, All Window Coverings & Light Fixtures.
Property Details
Facts for 11 Courtland Avenue, Hamilton
Status
Days on Market: 20
Last Status: Sold
Sold Date: Jun 18, 2020
Closed Date: Aug 07, 2020
Expiry Date: Jul 31, 2020
Sold Price: $399,000
Unavailable Date: Jun 18, 2020
Input Date: May 29, 2020
Property
Status: Sale
Property Type: Condo Townhouse
Style: 2-Storey
Size (sq ft): 1200
Area: Hamilton
Community: Gilkson
Availability Date: Flexible
Inside
Bedrooms: 3
Bathrooms: 2
Kitchens: 1
Rooms: 6
Den/Family Room: No
Patio Terrace: None
Unit Exposure: North
Air Conditioning: Central Air
Fireplace: No
Laundry Level: Lower
Ensuite Laundry: Yes
Washrooms: 2
Building
Stories: 1
Basement: Finished
Heat Type: Forced Air
Heat Source: Gas
Exterior: Brick
Exterior: Vinyl Siding
Special Designation: Unknown
Parking
Parking Included: Yes
Garage Type: Other
Parking Designation: Owned
Parking Features: Other
Parking Spot #1: 24
Parking Description: 1
Parking Type2: Owned
Parking Spot #2: 29
Parking Description: 1
Covered Parking Spaces: 2
Total Parking Spaces: 2
Garage: 2
Locker
Locker: Ensuite
Fees
Tax Year: 2019
Taxes Included: No
Building Insurance Included: Yes
Cable Included: No
Central A/C Included: No
Common Elements Included: Yes
Heating Included: No
Hydro Included: No
Water Included: No
Taxes: $2,080
Land
Cross Street: Upper Paradise & Sto
Municipality District: Hamilton
Zoning: Residential
Condo
Condo Registry Office: 272
Condo Corp#: 272
Property Management: Precision Property Management. 905 544-0077
Rooms
Room details for 11 Courtland Avenue, Hamilton
| Type | Dimensions | Description |
|---|---|---|
| Kitchen Ground | 3.10 x 3.87 | Renovated, Tile Floor, Large Window |
| Living Ground | 3.41 x 4.91 | Hardwood Floor, Large Window, W/O To Yard |
| Dining Ground | 2.85 x 3.91 | Formal Rm, Hardwood Floor |
| Master 2nd | 3.23 x 4.27 | Closet, Large Window |
| 2nd Br 2nd | 3.02 x 4.30 | Window, Closet |
| 3rd Br 2nd | 2.42 x 2.55 | Window, Closet |
| Rec Lower | 3.34 x 4.84 | Finished, Renovated |
| XXXXXXXX | XXX XX, XXXX |
XXXX XXX XXXX |
$XXX,XXX |
| XXX XX, XXXX |
XXXXXX XXX XXXX |
$XXX,XXX | |
| XXXXXXXX | XXX XX, XXXX |
XXXXXXX XXX XXXX |
|
| XXX XX, XXXX |
XXXXXX XXX XXXX |
$XXX,XXX |
| XXXXXXXX XXXX | XXX XX, XXXX | $399,000 XXX XXXX |
| XXXXXXXX XXXXXX | XXX XX, XXXX | $399,000 XXX XXXX |
| XXXXXXXX XXXXXXX | XXX XX, XXXX | XXX XXXX |
| XXXXXXXX XXXXXX | XXX XX, XXXX | $389,900 XXX XXXX |

Regina Mundi Catholic Elementary School
Elementary: CatholicSt. Vincent de Paul Catholic Elementary School
Elementary: CatholicJames MacDonald Public School
Elementary: PublicGordon Price School
Elementary: PublicR A Riddell Public School
Elementary: PublicSt. Thérèse of Lisieux Catholic Elementary School
Elementary: CatholicSt. Charles Catholic Adult Secondary School
Secondary: CatholicSt. Mary Catholic Secondary School
Secondary: CatholicSir Allan MacNab Secondary School
Secondary: PublicWestdale Secondary School
Secondary: PublicWestmount Secondary School
Secondary: PublicSt. Thomas More Catholic Secondary School
Secondary: Catholic

