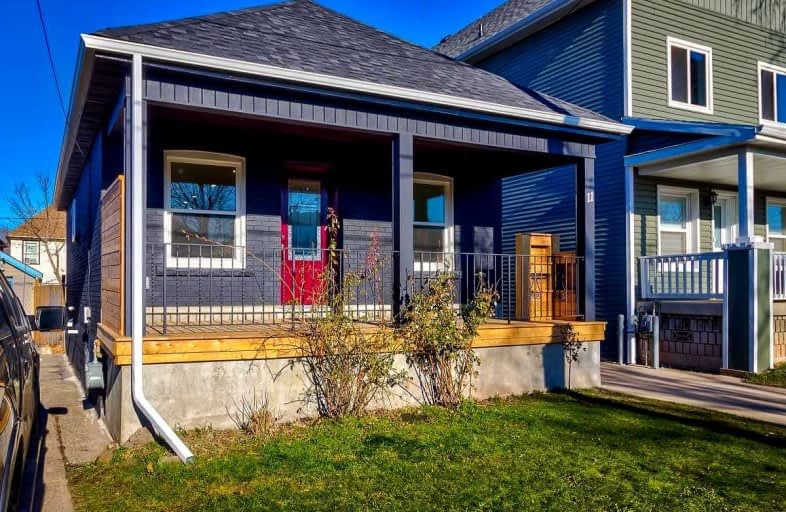
Video Tour

St. John the Baptist Catholic Elementary School
Elementary: Catholic
1.68 km
A M Cunningham Junior Public School
Elementary: Public
1.75 km
Holy Name of Jesus Catholic Elementary School
Elementary: Catholic
0.54 km
Memorial (City) School
Elementary: Public
1.18 km
Queen Mary Public School
Elementary: Public
0.91 km
Prince of Wales Elementary Public School
Elementary: Public
1.21 km
Vincent Massey/James Street
Secondary: Public
3.76 km
ÉSAC Mère-Teresa
Secondary: Catholic
4.54 km
Delta Secondary School
Secondary: Public
1.47 km
Sir Winston Churchill Secondary School
Secondary: Public
2.57 km
Sherwood Secondary School
Secondary: Public
2.93 km
Cathedral High School
Secondary: Catholic
3.00 km













