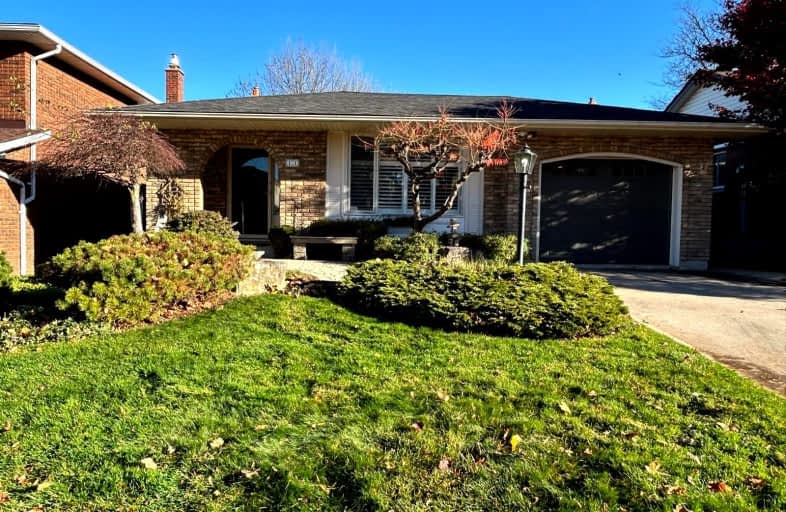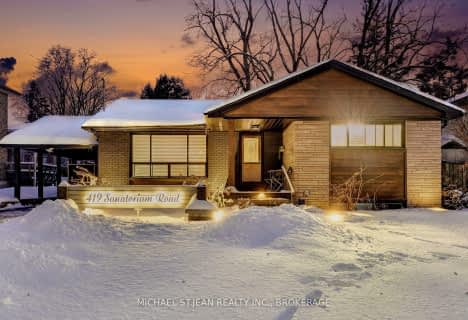Somewhat Walkable
- Some errands can be accomplished on foot.
55
/100
Some Transit
- Most errands require a car.
42
/100
Somewhat Bikeable
- Most errands require a car.
46
/100

Holbrook Junior Public School
Elementary: Public
1.34 km
Regina Mundi Catholic Elementary School
Elementary: Catholic
0.98 km
St. Teresa of Avila Catholic Elementary School
Elementary: Catholic
1.33 km
St. Vincent de Paul Catholic Elementary School
Elementary: Catholic
0.43 km
Gordon Price School
Elementary: Public
0.38 km
R A Riddell Public School
Elementary: Public
1.04 km
École secondaire Georges-P-Vanier
Secondary: Public
4.91 km
St. Mary Catholic Secondary School
Secondary: Catholic
3.07 km
Sir Allan MacNab Secondary School
Secondary: Public
0.60 km
Westdale Secondary School
Secondary: Public
4.04 km
Westmount Secondary School
Secondary: Public
2.08 km
St. Thomas More Catholic Secondary School
Secondary: Catholic
1.42 km
-
Fonthill Park
Wendover Dr, Hamilton ON 0.45km -
Cliffview Park
2.27km -
William Connell City-Wide Park
1086 W 5th St, Hamilton ON L9B 1J6 2.81km
-
BMO Bank of Montreal
977 Golf Links Rd, Ancaster ON L9K 1K1 1.82km -
TD Canada Trust ATM
977 Golflinks Rd, Ancaster ON L9K 1K1 1.88km -
Scotiabank
851 Golf Links Rd, Hamilton ON L9K 1L5 2.24km














