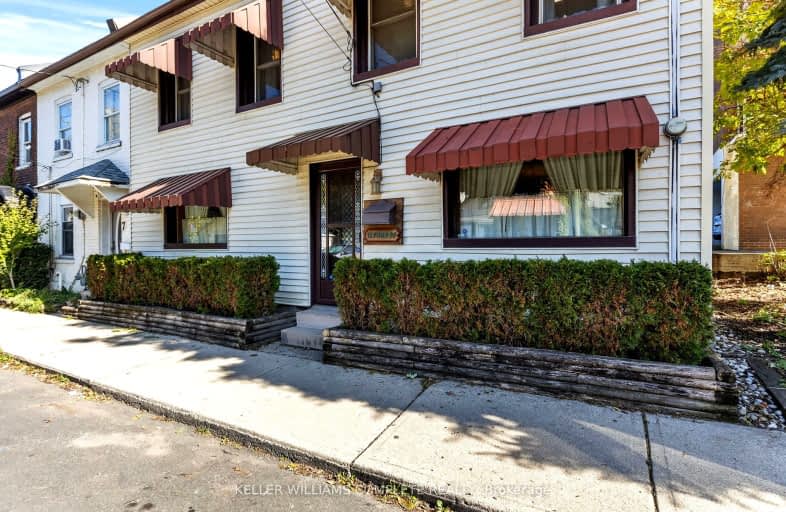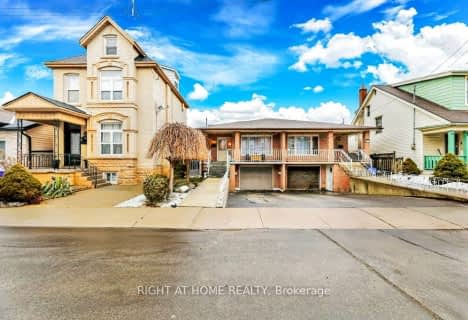Very Walkable
- Most errands can be accomplished on foot.
89
/100
Excellent Transit
- Most errands can be accomplished by public transportation.
81
/100
Very Bikeable
- Most errands can be accomplished on bike.
82
/100

St. Patrick Catholic Elementary School
Elementary: Catholic
0.57 km
Central Junior Public School
Elementary: Public
1.12 km
Queensdale School
Elementary: Public
1.30 km
George L Armstrong Public School
Elementary: Public
1.07 km
Dr. J. Edgar Davey (New) Elementary Public School
Elementary: Public
0.88 km
Queen Victoria Elementary Public School
Elementary: Public
0.36 km
King William Alter Ed Secondary School
Secondary: Public
0.63 km
Turning Point School
Secondary: Public
0.81 km
Vincent Massey/James Street
Secondary: Public
3.18 km
St. Charles Catholic Adult Secondary School
Secondary: Catholic
1.62 km
Sir John A Macdonald Secondary School
Secondary: Public
1.52 km
Cathedral High School
Secondary: Catholic
0.61 km
-
Carter Park
32 Stinson St (Stinson and Wellington), Hamilton ON 0.08km -
Corktown Park
Forest Ave, Hamilton ON 0.2km -
Wellington Square
351 King St W, Hamilton ON L9H 1W8 0.48km
-
TD Bank Financial Group
194 James St S, Hamilton ON L8P 3A7 0.81km -
Tandia
75 James St S, Hamilton ON L8P 2Y9 0.82km -
Banque Nationale du Canada
447 Main St E, Hamilton ON L8N 1K1 0.87km














