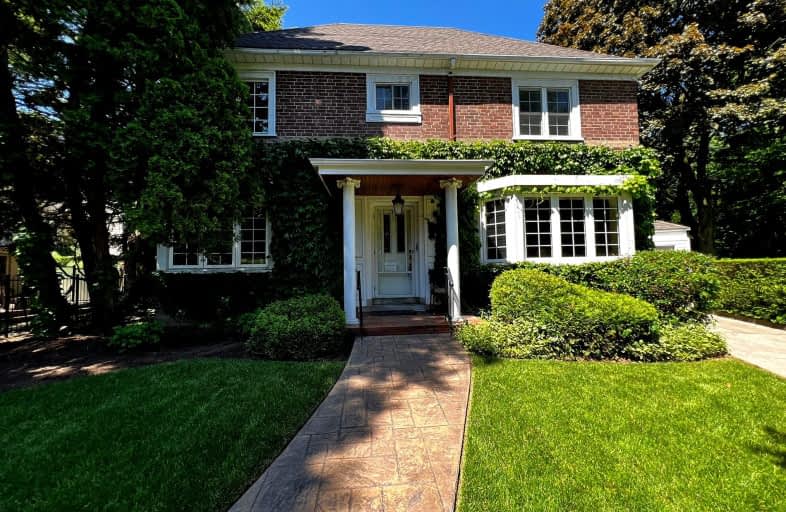Very Walkable
- Most errands can be accomplished on foot.
Good Transit
- Some errands can be accomplished by public transportation.
Very Bikeable
- Most errands can be accomplished on bike.

Glenwood Special Day School
Elementary: PublicÉcole élémentaire Georges-P-Vanier
Elementary: PublicMountview Junior Public School
Elementary: PublicCanadian Martyrs Catholic Elementary School
Elementary: CatholicDalewood Senior Public School
Elementary: PublicCootes Paradise Public School
Elementary: PublicÉcole secondaire Georges-P-Vanier
Secondary: PublicSir John A Macdonald Secondary School
Secondary: PublicSt. Mary Catholic Secondary School
Secondary: CatholicSir Allan MacNab Secondary School
Secondary: PublicWestdale Secondary School
Secondary: PublicWestmount Secondary School
Secondary: Public-
The Phoenix Bar & Grill
1280 Main Street W, Hamilton, ON L8S 4K1 0.49km -
TwelvEighty Bar & Grill
1280 Main Street W, Hamilton, ON L8S 4S4 0.49km -
The Snooty Fox
1011 King Street W, Hamilton, ON L8S 1L3 0.82km
-
Tim Hortons
1280 Main St W, Cootes Paradise, Hamilton, ON L8S 4K1 0.22km -
Tim Horton's
1280 Main Street W, Hamilton, ON L8S 4K1 0.53km -
Williams Fresh Cafe
1309 Main Street W, Unit A-2, Hamilton, ON L8S 1C5 0.53km
-
Crunch Fitness
1685 Main Street W, Hamilton, ON L8S 1G5 1.64km -
Gravity Climbing Gym
70 Frid Street, Hamilton, ON L8P 4M4 1.82km -
Alchemy CrossFit Hamilton
67 Frid Street, Unit 14, Hamilton, ON L8P 4M3 1.86km
-
Shoppers Drug Mart
1341 Main Street W, Hamilton, ON L8S 1C6 0.58km -
Sutherland's Pharmacy
180 James Street S, Hamilton, ON L8P 4V1 3.71km -
Power Drug Mart
121 King Street E, Hamilton, ON L8N 1A9 4.09km
-
Tim Hortons
1280 Main St W, Cootes Paradise, Hamilton, ON L8S 4K1 0.22km -
Teriyaki Experience
1280 Main Street W, Hamilton, ON L8S 4L8 0.25km -
La Piazza
1280 Main Street W, Hamilton, ON L8S 4L8 0.53km
-
Jackson Square
2 King Street W, Hamilton, ON L8P 1A1 3.61km -
Hamilton City Centre Mall
77 James Street N, Hamilton, ON L8R 3.75km -
Upper James Square
1508 Upper James Street, Hamilton, ON L9B 1K3 6.46km
-
Food Basics
845 King Street W, Hamilton, ON L8S 1K4 1.26km -
Fortinos
1579 Main Street W, Hamilton, ON L8S 1E6 1.2km -
Fortinos
50 Dundurn Street S, Hamilton, ON L8P 4W3 2.18km
-
Liquor Control Board of Ontario
233 Dundurn Street S, Hamilton, ON L8P 4K8 2.12km -
LCBO
1149 Barton Street E, Hamilton, ON L8H 2V2 8.31km -
The Beer Store
396 Elizabeth St, Burlington, ON L7R 2L6 12km
-
Shell Canada Products
1580 Main Street W, Hamilton, ON L8S 1E9 1.16km -
Family Comfort
36 Strathcona Ave South, Hamilton, ON L8P 4H9 2.35km -
Esso
1136 Golf Links Road, Ancaster, ON L9K 1J8 4.18km
-
The Westdale
1014 King Street West, Hamilton, ON L8S 1L4 0.78km -
Staircase Cafe Theatre
27 Dundurn Street N, Hamilton, ON L8R 3C9 2.23km -
Landmark Cinemas 6 Jackson Square
2 King Street W, Hamilton, ON L8P 1A2 3.69km
-
Mills Memorial Library
1280 Main Street W, Hamilton, ON L8S 4L8 0.23km -
Health Sciences Library, McMaster University
1280 Main Street, Hamilton, ON L8S 4K1 0.45km -
H.G. Thode Library
1280 Main Street W, Hamilton, ON L8S 0.6km
-
McMaster Children's Hospital
1200 Main Street W, Hamilton, ON L8N 3Z5 0.5km -
St Peter's Residence
125 Av Redfern, Hamilton, ON L9C 7W9 2.35km -
St Joseph's Hospital
50 Charlton Avenue E, Hamilton, ON L8N 4A6 3.95km
-
Sheldon Manor Park
Don St, Dundas ON 2.02km -
Dundas Driving Park
71 Cross St, Dundas ON 3.14km -
Hopkin's corner dog park
3.29km
-
BMO Bank of Montreal
119 Osler Dr, Dundas ON L9H 6X4 2.15km -
TD Canada Trust Branch & ATM
119 Osler Dr, Dundas ON L9H 6X4 2.15km -
RBC Royal Bank
65 Locke St S (at Main), Hamilton ON L8P 4A3 2.55km





