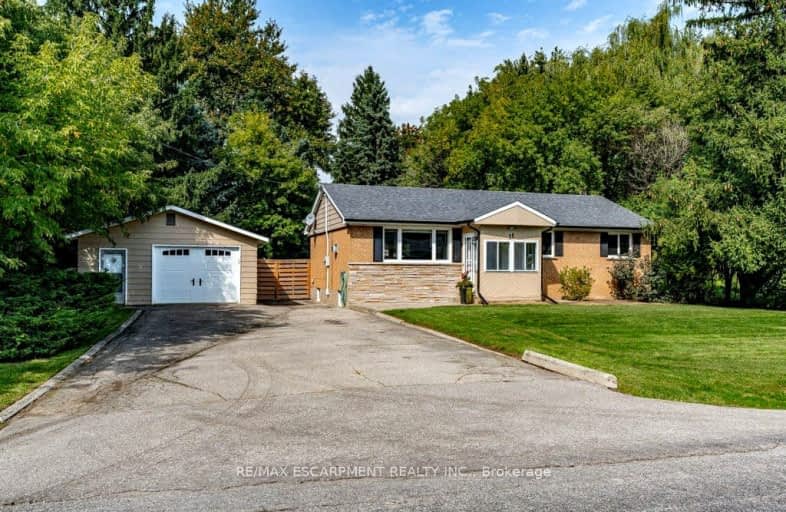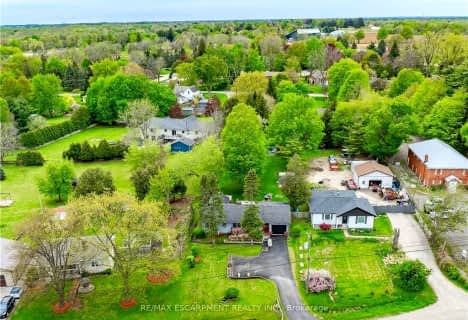Car-Dependent
- Almost all errands require a car.
21
/100
Minimal Transit
- Almost all errands require a car.
20
/100
Somewhat Bikeable
- Most errands require a car.
34
/100

Millgrove Public School
Elementary: Public
3.63 km
St. Thomas Catholic Elementary School
Elementary: Catholic
2.99 km
Mary Hopkins Public School
Elementary: Public
3.26 km
Allan A Greenleaf Elementary
Elementary: Public
2.32 km
Guardian Angels Catholic Elementary School
Elementary: Catholic
3.17 km
Guy B Brown Elementary Public School
Elementary: Public
1.90 km
École secondaire Georges-P-Vanier
Secondary: Public
6.11 km
Aldershot High School
Secondary: Public
6.02 km
Sir John A Macdonald Secondary School
Secondary: Public
7.45 km
St. Mary Catholic Secondary School
Secondary: Catholic
6.98 km
Waterdown District High School
Secondary: Public
2.28 km
Westdale Secondary School
Secondary: Public
6.60 km
-
Sealey Park
115 Main St S, Waterdown ON 3.23km -
Hidden Valley Park
1137 Hidden Valley Rd, Burlington ON L7P 0T5 5.1km -
Dundas Driving Park
71 Cross St, Dundas ON 5.47km
-
Scotiabank
76 Dundas St E, Hamilton ON L9H 0C2 1.09km -
Localcoin Bitcoin ATM - Avondale Food Stores
49 King St E, Dundas ON L9H 1B7 5.98km -
TD Bank Financial Group
938 King St W, Hamilton ON L8S 1K8 6.14km









