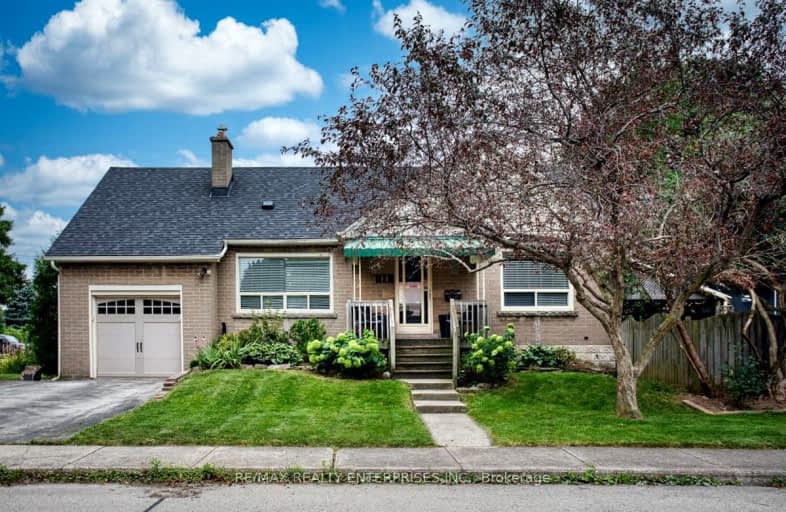
ÉÉC Notre-Dame
Elementary: Catholic
1.05 km
École élémentaire Pavillon de la jeunesse
Elementary: Public
0.91 km
Blessed Sacrament Catholic Elementary School
Elementary: Catholic
1.09 km
St. John the Baptist Catholic Elementary School
Elementary: Catholic
1.06 km
St. Margaret Mary Catholic Elementary School
Elementary: Catholic
1.09 km
Highview Public School
Elementary: Public
0.31 km
Vincent Massey/James Street
Secondary: Public
1.33 km
ÉSAC Mère-Teresa
Secondary: Catholic
2.20 km
Nora Henderson Secondary School
Secondary: Public
2.15 km
Delta Secondary School
Secondary: Public
1.58 km
Sherwood Secondary School
Secondary: Public
0.87 km
Cathedral High School
Secondary: Catholic
2.77 km
-
Mountain Drive Park
Concession St (Upper Gage), Hamilton ON 1.14km -
Mountain Brow Park
2km -
Myrtle Park
Myrtle Ave (Delaware St), Hamilton ON 2.26km
-
RBC Royal Bank
730 Main St E, Hamilton ON L8M 1K9 1.79km -
CIBC
1882 King St E, Hamilton ON L8K 1V7 1.84km -
TD Canada Trust Branch and ATM
1900 King St E, Hamilton ON L8K 1W1 1.96km














