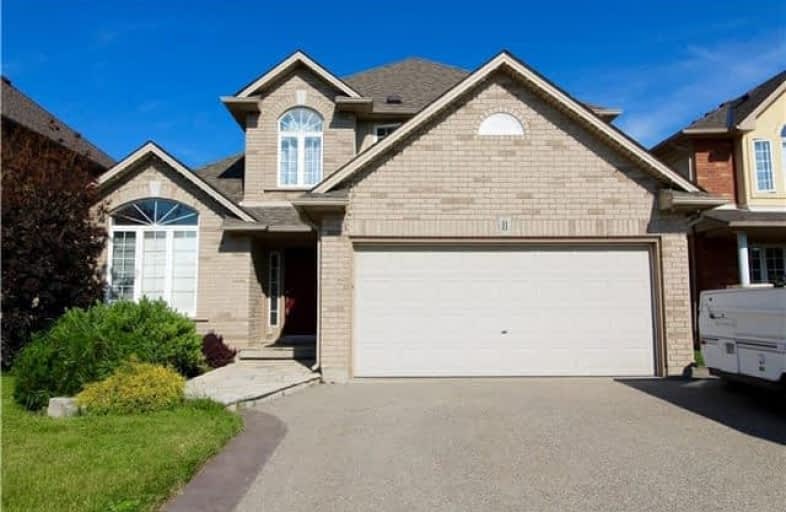Sold on Dec 18, 2018
Note: Property is not currently for sale or for rent.

-
Type: Detached
-
Style: 2-Storey
-
Size: 2000 sqft
-
Lot Size: 46.69 x 126.39 Feet
-
Age: 16-30 years
-
Taxes: $5,390 per year
-
Days on Site: 55 Days
-
Added: Sep 07, 2019 (1 month on market)
-
Updated:
-
Last Checked: 2 months ago
-
MLS®#: X4285702
-
Listed By: Re/max escarpment realty inc., brokerage
Gorgeous & Stunning 2-Storey Family Home W/ Magnificent Backyard Oasis! Cathedral Ceiling Entrance Opens Up To A Large Living/Dining Combo, Eat In Kitchen W/ High End Ss Appliances & Lots Of Cabinet Space & Perfect Family Room W/ Gas Fp That Overlooks The Backyard. Natural Lighting, Brand New Grey Oak Flooring Throughout. Pot Lights. Main Floor Laundry Mud Room W/ Inside Access To 2 Car Garage + Storage.
Extras
In: Stove, Microwave, Dishwasher, Washer, Dryer, Bar Fridge, All Window Coverings, All Electrical Light Fixtures, Hot Tub, Gazebo, All Pool Equipment Ex: Kitchen Fridge, Curtains In Master & Babies Room, S/S Cabinets In Garage
Property Details
Facts for 11 Hampshire Place, Hamilton
Status
Days on Market: 55
Last Status: Sold
Sold Date: Dec 18, 2018
Closed Date: Jan 24, 2019
Expiry Date: Jan 31, 2019
Sold Price: $735,000
Unavailable Date: Dec 18, 2018
Input Date: Oct 24, 2018
Property
Status: Sale
Property Type: Detached
Style: 2-Storey
Size (sq ft): 2000
Age: 16-30
Area: Hamilton
Community: Stoney Creek
Availability Date: Flex
Assessment Amount: $514,000
Assessment Year: 2016
Inside
Bedrooms: 4
Bathrooms: 4
Kitchens: 1
Rooms: 9
Den/Family Room: Yes
Air Conditioning: Central Air
Fireplace: Yes
Laundry Level: Main
Central Vacuum: Y
Washrooms: 4
Building
Basement: Finished
Basement 2: Full
Heat Type: Forced Air
Heat Source: Gas
Exterior: Brick
Exterior: Stucco/Plaster
Elevator: N
UFFI: No
Water Supply: Municipal
Special Designation: Unknown
Retirement: N
Parking
Driveway: Private
Garage Spaces: 2
Garage Type: Attached
Covered Parking Spaces: 2
Total Parking Spaces: 4
Fees
Tax Year: 2018
Tax Legal Description: Lot 76, Plan 62M918; S/T Ease Over Pt 44 On
Taxes: $5,390
Land
Cross Street: Highland Rd & Second
Municipality District: Hamilton
Fronting On: West
Parcel Number: 170870624
Pool: Inground
Sewer: Sewers
Lot Depth: 126.39 Feet
Lot Frontage: 46.69 Feet
Acres: < .50
Rooms
Room details for 11 Hampshire Place, Hamilton
| Type | Dimensions | Description |
|---|---|---|
| Living Main | 3.96 x 5.49 | |
| Dining Main | 3.91 x 4.42 | |
| Kitchen Main | 3.05 x 3.35 | |
| Family Main | 3.30 x 8.18 | |
| Laundry Main | - | |
| Bathroom Main | - | 2 Pc Bath |
| Master 2nd | 3.45 x 4.47 | |
| Bathroom 2nd | - | 4 Pc Ensuite |
| 2nd Br 2nd | 2.95 x 4.52 | |
| 3rd Br 2nd | 3.05 x 3.66 | |
| 4th Br 2nd | 2.95 x 3.51 | |
| Bathroom 2nd | - | 4 Pc Bath |
| XXXXXXXX | XXX XX, XXXX |
XXXX XXX XXXX |
$XXX,XXX |
| XXX XX, XXXX |
XXXXXX XXX XXXX |
$XXX,XXX | |
| XXXXXXXX | XXX XX, XXXX |
XXXXXXX XXX XXXX |
|
| XXX XX, XXXX |
XXXXXX XXX XXXX |
$XXX,XXX | |
| XXXXXXXX | XXX XX, XXXX |
XXXXXXX XXX XXXX |
|
| XXX XX, XXXX |
XXXXXX XXX XXXX |
$XXX,XXX | |
| XXXXXXXX | XXX XX, XXXX |
XXXXXXX XXX XXXX |
|
| XXX XX, XXXX |
XXXXXX XXX XXXX |
$XXX,XXX | |
| XXXXXXXX | XXX XX, XXXX |
XXXX XXX XXXX |
$XXX,XXX |
| XXX XX, XXXX |
XXXXXX XXX XXXX |
$XXX,XXX |
| XXXXXXXX XXXX | XXX XX, XXXX | $735,000 XXX XXXX |
| XXXXXXXX XXXXXX | XXX XX, XXXX | $769,900 XXX XXXX |
| XXXXXXXX XXXXXXX | XXX XX, XXXX | XXX XXXX |
| XXXXXXXX XXXXXX | XXX XX, XXXX | $769,900 XXX XXXX |
| XXXXXXXX XXXXXXX | XXX XX, XXXX | XXX XXXX |
| XXXXXXXX XXXXXX | XXX XX, XXXX | $784,900 XXX XXXX |
| XXXXXXXX XXXXXXX | XXX XX, XXXX | XXX XXXX |
| XXXXXXXX XXXXXX | XXX XX, XXXX | $799,900 XXX XXXX |
| XXXXXXXX XXXX | XXX XX, XXXX | $651,000 XXX XXXX |
| XXXXXXXX XXXXXX | XXX XX, XXXX | $599,000 XXX XXXX |

St. James the Apostle Catholic Elementary School
Elementary: CatholicMount Albion Public School
Elementary: PublicSt. Paul Catholic Elementary School
Elementary: CatholicJanet Lee Public School
Elementary: PublicSt. Mark Catholic Elementary School
Elementary: CatholicGatestone Elementary Public School
Elementary: PublicÉSAC Mère-Teresa
Secondary: CatholicGlendale Secondary School
Secondary: PublicSir Winston Churchill Secondary School
Secondary: PublicSherwood Secondary School
Secondary: PublicSaltfleet High School
Secondary: PublicBishop Ryan Catholic Secondary School
Secondary: Catholic- 3 bath
- 4 bed
20 Queen Mary Boulevard, Hamilton, Ontario • L8J 0M4 • Stoney Creek Mountain
- 2 bath
- 4 bed
28 Arbutus Crescent, Hamilton, Ontario • L8J 1M8 • Stoney Creek Mountain
- — bath
- — bed
13 Apex Court, Hamilton, Ontario • L8J 1J2 • Stoney Creek Mountain





