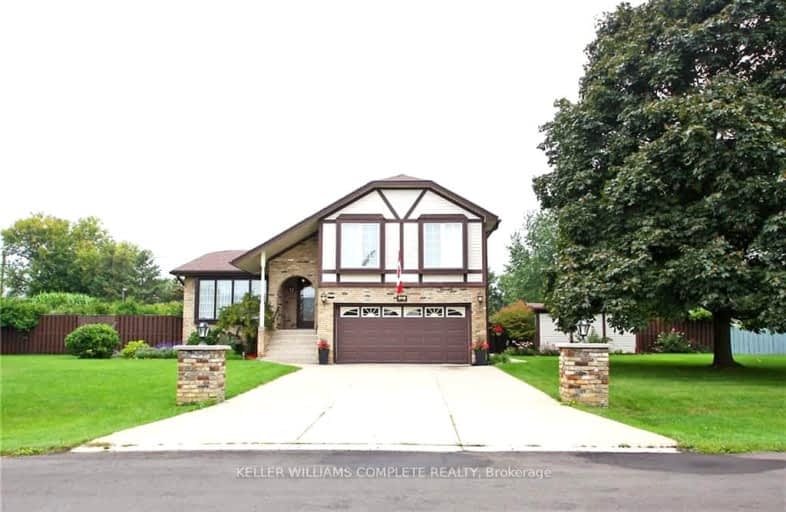Car-Dependent
- Almost all errands require a car.
14
/100
Minimal Transit
- Almost all errands require a car.
21
/100
Somewhat Bikeable
- Almost all errands require a car.
9
/100

Glenwood Special Day School
Elementary: Public
3.51 km
Yorkview School
Elementary: Public
0.58 km
St. Augustine Catholic Elementary School
Elementary: Catholic
1.18 km
St. Bernadette Catholic Elementary School
Elementary: Catholic
3.09 km
Dundana Public School
Elementary: Public
2.36 km
Dundas Central Public School
Elementary: Public
1.43 km
École secondaire Georges-P-Vanier
Secondary: Public
4.51 km
Dundas Valley Secondary School
Secondary: Public
3.39 km
St. Mary Catholic Secondary School
Secondary: Catholic
3.27 km
Sir Allan MacNab Secondary School
Secondary: Public
5.67 km
Waterdown District High School
Secondary: Public
6.75 km
Westdale Secondary School
Secondary: Public
4.33 km














