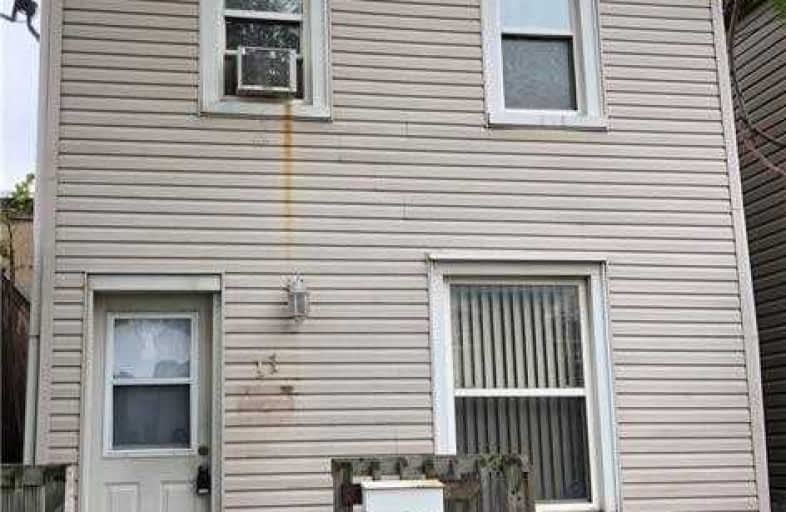Sold on Oct 11, 2019
Note: Property is not currently for sale or for rent.

-
Type: Detached
-
Style: 2 1/2 Storey
-
Size: 1100 sqft
-
Lot Size: 20 x 80 Feet
-
Age: 51-99 years
-
Taxes: $1,654 per year
-
Days on Site: 7 Days
-
Added: Oct 12, 2019 (1 week on market)
-
Updated:
-
Last Checked: 2 months ago
-
MLS®#: X4598202
-
Listed By: Sutton group quantum realty inc., brokerage
Attention Investors, Renovators & First Time Buyers. Central Crown Point Location Steps To Barton St. Offering Easy Access To Highway, Centre Mall, Ottawa St. Shopping/Restaurant District. Home Features Large Living/Dining Areas, Eat-In Kitchen And A Private Yard. Second Level Features A Large Master, 2 Additional Spacious Bedrooms & 4Pc Bath. Basement Offers Laundry, 4Pc Bath And Storage Space.
Extras
All Appliances "As Is", Elf's Exclu: Tenants Belongins
Property Details
Facts for 11 Lincoln Street, Hamilton
Status
Days on Market: 7
Last Status: Sold
Sold Date: Oct 11, 2019
Closed Date: Jan 02, 2020
Expiry Date: Apr 03, 2020
Sold Price: $235,000
Unavailable Date: Oct 11, 2019
Input Date: Oct 04, 2019
Property
Status: Sale
Property Type: Detached
Style: 2 1/2 Storey
Size (sq ft): 1100
Age: 51-99
Area: Hamilton
Community: Crown Point
Availability Date: Flex
Inside
Bedrooms: 3
Bathrooms: 2
Kitchens: 1
Rooms: 5
Den/Family Room: No
Air Conditioning: Central Air
Fireplace: No
Washrooms: 2
Building
Basement: Full
Basement 2: Part Fin
Heat Type: Forced Air
Heat Source: Gas
Exterior: Alum Siding
Exterior: Vinyl Siding
Water Supply: Well
Special Designation: Unknown
Parking
Driveway: None
Garage Type: None
Fees
Tax Year: 2019
Tax Legal Description: Plan 414 Pt Lot 42 And 43
Taxes: $1,654
Land
Cross Street: Barton/Gage
Municipality District: Hamilton
Fronting On: West
Parcel Number: 172200108
Pool: None
Sewer: Sewers
Lot Depth: 80 Feet
Lot Frontage: 20 Feet
Acres: < .50
Rooms
Room details for 11 Lincoln Street, Hamilton
| Type | Dimensions | Description |
|---|---|---|
| Living Main | 3.48 x 3.71 | |
| Dining Main | 3.48 x 3.71 | |
| Kitchen Main | 3.23 x 4.50 | |
| Master 2nd | 4.52 x 3.33 | |
| 2nd Br 2nd | 2.67 x 3.28 | |
| 3rd Br 2nd | 2.67 x 3.33 | |
| Other Bsmt | 1.85 x 4.90 | |
| Other Bsmt | - |
| XXXXXXXX | XXX XX, XXXX |
XXXX XXX XXXX |
$XXX,XXX |
| XXX XX, XXXX |
XXXXXX XXX XXXX |
$XXX,XXX |
| XXXXXXXX XXXX | XXX XX, XXXX | $235,000 XXX XXXX |
| XXXXXXXX XXXXXX | XXX XX, XXXX | $219,900 XXX XXXX |

St. John the Baptist Catholic Elementary School
Elementary: CatholicSt. Ann (Hamilton) Catholic Elementary School
Elementary: CatholicHoly Name of Jesus Catholic Elementary School
Elementary: CatholicMemorial (City) School
Elementary: PublicQueen Mary Public School
Elementary: PublicPrince of Wales Elementary Public School
Elementary: PublicKing William Alter Ed Secondary School
Secondary: PublicVincent Massey/James Street
Secondary: PublicDelta Secondary School
Secondary: PublicSir Winston Churchill Secondary School
Secondary: PublicSherwood Secondary School
Secondary: PublicCathedral High School
Secondary: Catholic