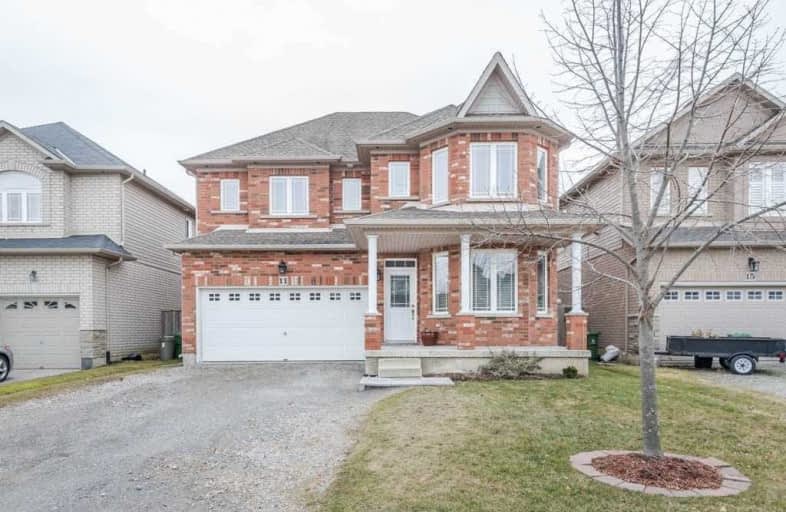
Tiffany Hills Elementary Public School
Elementary: Public
1.26 km
Regina Mundi Catholic Elementary School
Elementary: Catholic
2.47 km
St. Vincent de Paul Catholic Elementary School
Elementary: Catholic
1.22 km
Gordon Price School
Elementary: Public
1.29 km
R A Riddell Public School
Elementary: Public
1.49 km
St. Thérèse of Lisieux Catholic Elementary School
Elementary: Catholic
0.81 km
St. Charles Catholic Adult Secondary School
Secondary: Catholic
4.90 km
St. Mary Catholic Secondary School
Secondary: Catholic
4.68 km
Sir Allan MacNab Secondary School
Secondary: Public
2.22 km
Westdale Secondary School
Secondary: Public
5.60 km
Westmount Secondary School
Secondary: Public
2.75 km
St. Thomas More Catholic Secondary School
Secondary: Catholic
0.28 km











