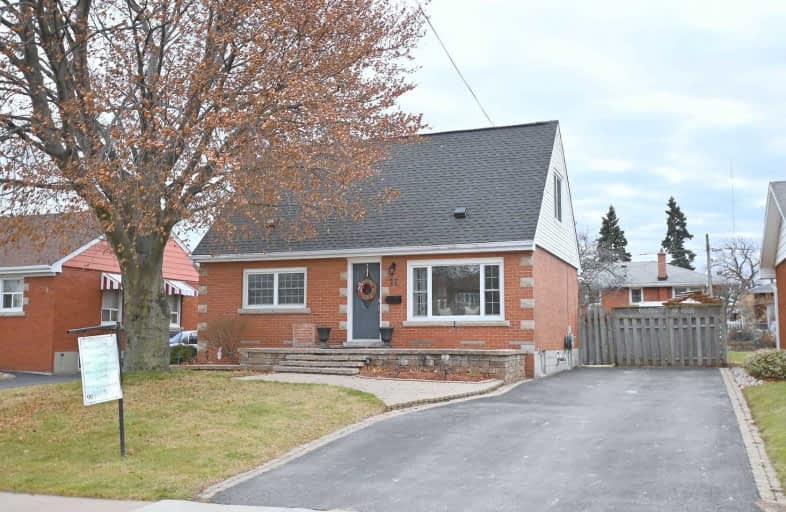
R L Hyslop Elementary School
Elementary: Public
1.16 km
Sir Isaac Brock Junior Public School
Elementary: Public
0.25 km
Green Acres School
Elementary: Public
0.47 km
Glen Echo Junior Public School
Elementary: Public
0.90 km
Glen Brae Middle School
Elementary: Public
1.03 km
St. David Catholic Elementary School
Elementary: Catholic
0.13 km
Delta Secondary School
Secondary: Public
4.20 km
Glendale Secondary School
Secondary: Public
1.03 km
Sir Winston Churchill Secondary School
Secondary: Public
2.70 km
Sherwood Secondary School
Secondary: Public
4.51 km
Saltfleet High School
Secondary: Public
4.59 km
Cardinal Newman Catholic Secondary School
Secondary: Catholic
1.82 km














