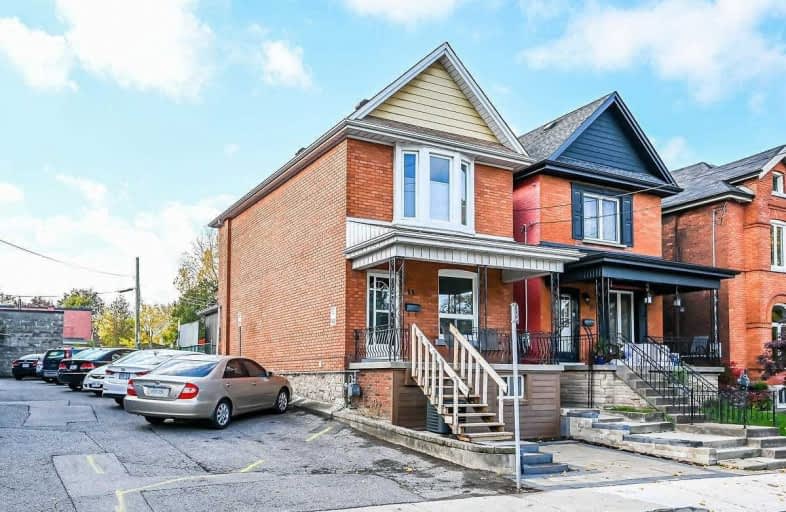
Strathcona Junior Public School
Elementary: Public
1.00 km
Central Junior Public School
Elementary: Public
0.96 km
Hess Street Junior Public School
Elementary: Public
1.26 km
Ryerson Middle School
Elementary: Public
0.40 km
St. Joseph Catholic Elementary School
Elementary: Catholic
0.33 km
Earl Kitchener Junior Public School
Elementary: Public
0.58 km
King William Alter Ed Secondary School
Secondary: Public
2.10 km
Turning Point School
Secondary: Public
1.29 km
École secondaire Georges-P-Vanier
Secondary: Public
1.38 km
St. Charles Catholic Adult Secondary School
Secondary: Catholic
2.15 km
Sir John A Macdonald Secondary School
Secondary: Public
1.26 km
Westdale Secondary School
Secondary: Public
1.29 km














