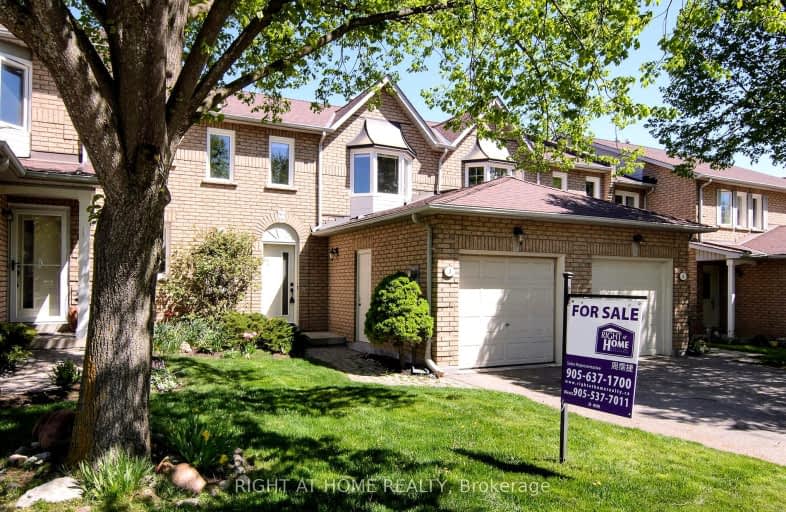Car-Dependent
- Almost all errands require a car.
21
/100
Some Transit
- Most errands require a car.
40
/100
Somewhat Bikeable
- Almost all errands require a car.
23
/100

Spencer Valley Public School
Elementary: Public
3.53 km
St. Augustine Catholic Elementary School
Elementary: Catholic
2.53 km
St. Bernadette Catholic Elementary School
Elementary: Catholic
0.81 km
Dundana Public School
Elementary: Public
2.59 km
Dundas Central Public School
Elementary: Public
2.27 km
Sir William Osler Elementary School
Elementary: Public
0.32 km
Dundas Valley Secondary School
Secondary: Public
0.52 km
St. Mary Catholic Secondary School
Secondary: Catholic
4.51 km
Sir Allan MacNab Secondary School
Secondary: Public
5.76 km
Bishop Tonnos Catholic Secondary School
Secondary: Catholic
6.50 km
Ancaster High School
Secondary: Public
5.19 km
St. Thomas More Catholic Secondary School
Secondary: Catholic
7.20 km
-
Veteran's Memorial Park
Ontario 0.32km -
Sulphur Springs
Dundas ON 1.92km -
Dundas Driving Park
71 Cross St, Dundas ON 2.82km
-
RBC Royal Bank
70 King St W (at Sydenham St), Dundas ON L9H 1T8 2.24km -
BMO Bank of Montreal
737 Golf Links Rd, Ancaster ON L9K 1L5 4.32km -
TD Bank Financial Group
977 Golf Links Rd, Ancaster ON L9K 1K1 4.6km
More about this building
View 11 Pirie Drive, Hamilton





