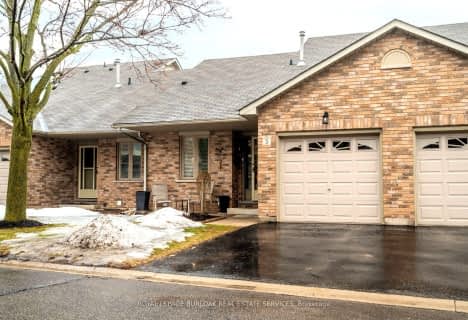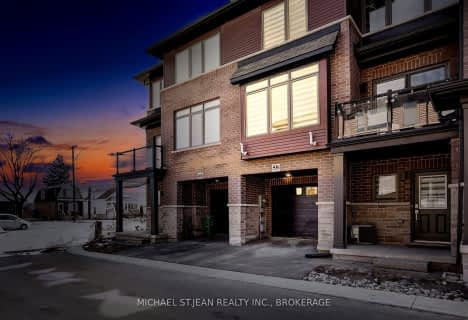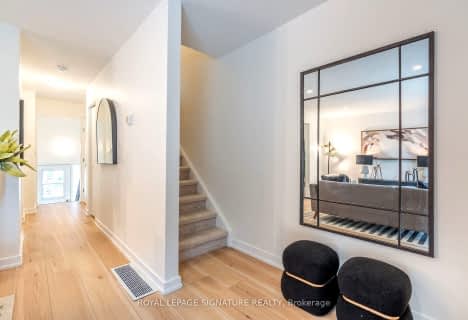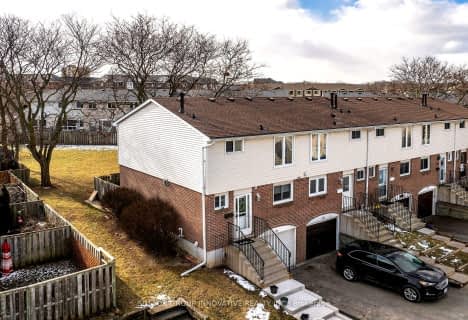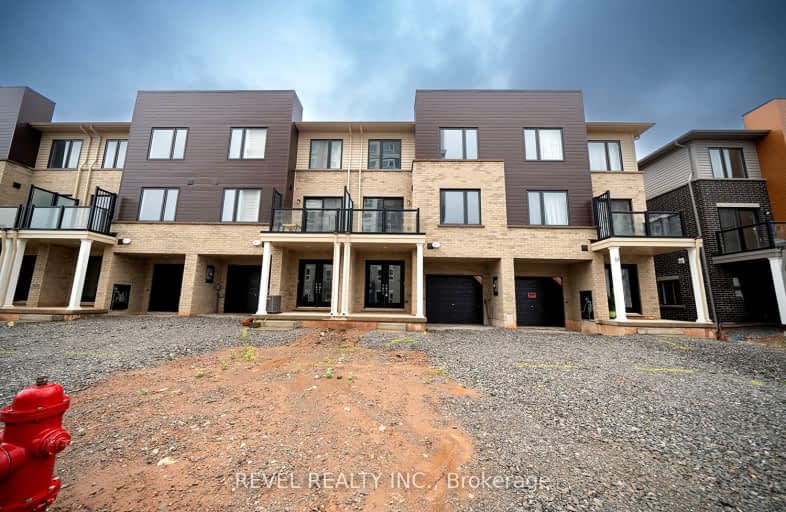
Video Tour
Very Walkable
- Most errands can be accomplished on foot.
74
/100
Good Transit
- Some errands can be accomplished by public transportation.
59
/100
Bikeable
- Some errands can be accomplished on bike.
59
/100

Parkdale School
Elementary: Public
0.75 km
Glen Echo Junior Public School
Elementary: Public
1.18 km
Glen Brae Middle School
Elementary: Public
0.97 km
Viscount Montgomery Public School
Elementary: Public
0.86 km
St. Eugene Catholic Elementary School
Elementary: Catholic
0.56 km
Hillcrest Elementary Public School
Elementary: Public
0.90 km
ÉSAC Mère-Teresa
Secondary: Catholic
4.05 km
Delta Secondary School
Secondary: Public
2.30 km
Glendale Secondary School
Secondary: Public
1.16 km
Sir Winston Churchill Secondary School
Secondary: Public
0.75 km
Sherwood Secondary School
Secondary: Public
3.02 km
Cardinal Newman Catholic Secondary School
Secondary: Catholic
3.65 km
-
Red Hill Bowl
Hamilton ON 0.73km -
Andrew Warburton Memorial Park
Cope St, Hamilton ON 1.72km -
Powell Park
134 Stirton St, Hamilton ON 4.92km
-
TD Canada Trust Branch and ATM
1900 King St E, Hamilton ON L8K 1W1 1.62km -
TD Bank Financial Group
1311 Barton St E (Kenilworth Ave N), Hamilton ON L8H 2V4 2.3km -
Localcoin Bitcoin ATM - Busy Bee Food Mart
1146 Barton St E, Hamilton ON L8H 2V1 2.83km









