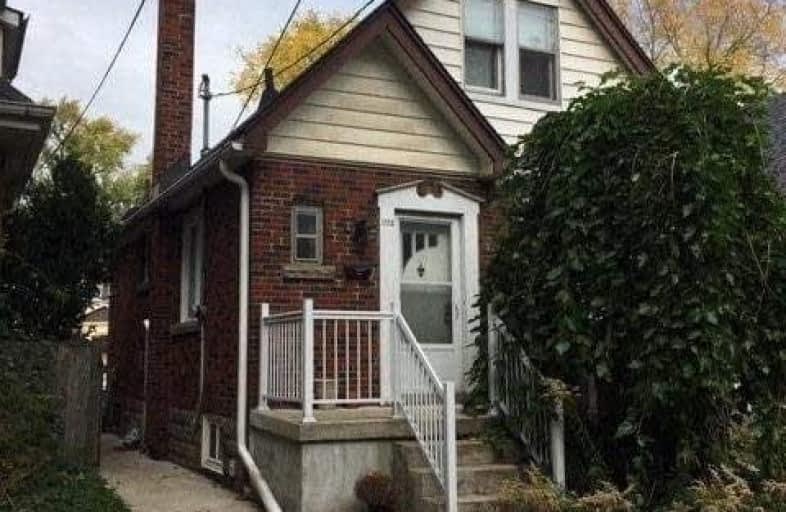Sold on Nov 20, 2020
Note: Property is not currently for sale or for rent.

-
Type: Detached
-
Style: 1 1/2 Storey
-
Lot Size: 29.99 x 100 Feet
-
Age: No Data
-
Taxes: $4,976 per year
-
Days on Site: 32 Days
-
Added: Oct 19, 2020 (1 month on market)
-
Updated:
-
Last Checked: 2 months ago
-
MLS®#: X4960440
-
Listed By: Re/max realty services inc., brokerage
Investment Opportunity! Steps To Westdale Village & A Short Walk To Mcmaster University With 7 Bedrooms & 3 Washrooms. This Home Features Modern Renovated Main Floor Kitchen With Granite Counters, Stainless Steel Appliances. 3 Updated Washrooms, Basement Kitchenette With New Cabinets And Quartz Counters. Turn Key Home, Live In Or Rent It Out, It's All Renovated And Ready To Go...
Extras
Stainless Steel Fridge, Stove And Dishwasher, Basement Fridge, Basement Dishwasher, Washer, Dryer, All Electrical Light Fixtures, All Window Coverings And Shed.
Property Details
Facts for 1102 King Street West, Hamilton
Status
Days on Market: 32
Last Status: Sold
Sold Date: Nov 20, 2020
Closed Date: Feb 01, 2021
Expiry Date: Jan 31, 2021
Sold Price: $616,000
Unavailable Date: Nov 20, 2020
Input Date: Oct 20, 2020
Property
Status: Sale
Property Type: Detached
Style: 1 1/2 Storey
Area: Hamilton
Community: Westdale
Availability Date: Tba
Inside
Bedrooms: 7
Bathrooms: 3
Kitchens: 1
Kitchens Plus: 1
Rooms: 6
Den/Family Room: No
Air Conditioning: Central Air
Fireplace: No
Washrooms: 3
Building
Basement: Finished
Heat Type: Forced Air
Heat Source: Gas
Exterior: Brick
Water Supply: Municipal
Special Designation: Unknown
Parking
Driveway: Private
Garage Type: None
Covered Parking Spaces: 4
Total Parking Spaces: 4
Fees
Tax Year: 2020
Tax Legal Description: Pt Lots 403 & 404, Plan 646 As In Vm237946
Taxes: $4,976
Land
Cross Street: King St W / Cline Av
Municipality District: Hamilton
Fronting On: North
Pool: None
Sewer: Sewers
Lot Depth: 100 Feet
Lot Frontage: 29.99 Feet
Rooms
Room details for 1102 King Street West, Hamilton
| Type | Dimensions | Description |
|---|---|---|
| Kitchen Main | 2.74 x 3.01 | Ceramic Floor, Granite Counter, Stainless Steel Appl |
| Living Main | 3.62 x 4.23 | Hardwood Floor, Window, Crown Moulding |
| Br Main | 2.80 x 3.07 | Hardwood Floor, Window |
| Br Main | 3.23 x 5.40 | Hardwood Floor, Window |
| Br 2nd | 3.04 x 4.26 | Hardwood Floor, Closet, Window |
| Br 2nd | 3.81 x 3.20 | Hardwood Floor, Closet, Window |
| Br Bsmt | 2.58 x 3.01 | Broadloom, Closet, Window |
| Br Bsmt | 2.40 x 2.92 | Broadloom, Closet, Window |
| Br Bsmt | 5.48 x 3.04 | Broadloom, Closet, Window |
| Kitchen Bsmt | 2.10 x 2.92 | Ceramic Floor, Quartz Counter, B/I Dishwasher |
| Mudroom Main | 1.82 x 2.16 | |
| Laundry Bsmt | - |
| XXXXXXXX | XXX XX, XXXX |
XXXX XXX XXXX |
$XXX,XXX |
| XXX XX, XXXX |
XXXXXX XXX XXXX |
$XXX,XXX |
| XXXXXXXX XXXX | XXX XX, XXXX | $616,000 XXX XXXX |
| XXXXXXXX XXXXXX | XXX XX, XXXX | $648,900 XXX XXXX |

École élémentaire Georges-P-Vanier
Elementary: PublicCanadian Martyrs Catholic Elementary School
Elementary: CatholicDalewood Senior Public School
Elementary: PublicEarl Kitchener Junior Public School
Elementary: PublicChedoke Middle School
Elementary: PublicCootes Paradise Public School
Elementary: PublicÉcole secondaire Georges-P-Vanier
Secondary: PublicSir John A Macdonald Secondary School
Secondary: PublicSt. Mary Catholic Secondary School
Secondary: CatholicSir Allan MacNab Secondary School
Secondary: PublicWestdale Secondary School
Secondary: PublicWestmount Secondary School
Secondary: Public

