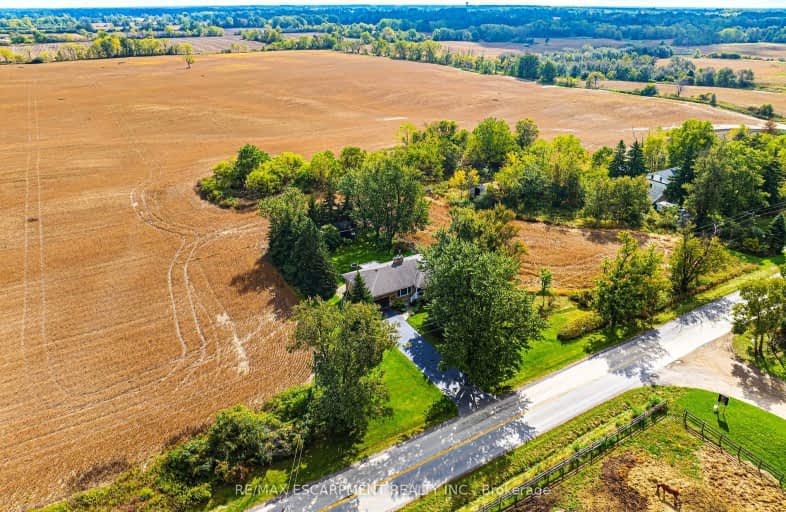Car-Dependent
- Almost all errands require a car.
1
/100
No Nearby Transit
- Almost all errands require a car.
0
/100
Somewhat Bikeable
- Most errands require a car.
27
/100

Lincoln Alexander Public School
Elementary: Public
4.66 km
St. Kateri Tekakwitha Catholic Elementary School
Elementary: Catholic
4.26 km
Cecil B Stirling School
Elementary: Public
4.42 km
St. John Paul II Catholic Elementary School
Elementary: Catholic
4.54 km
Templemead Elementary School
Elementary: Public
3.76 km
Ray Lewis (Elementary) School
Elementary: Public
3.76 km
Vincent Massey/James Street
Secondary: Public
6.83 km
ÉSAC Mère-Teresa
Secondary: Catholic
5.81 km
Nora Henderson Secondary School
Secondary: Public
5.78 km
Sherwood Secondary School
Secondary: Public
7.43 km
St. Jean de Brebeuf Catholic Secondary School
Secondary: Catholic
4.32 km
Bishop Ryan Catholic Secondary School
Secondary: Catholic
3.40 km
-
Chappel East
Hamilton ON 3.63km -
T. B. McQuesten Park
1199 Upper Wentworth St, Hamilton ON 5.34km -
Mistywood Park
MISTYWOOD Dr, Stoney Creek ON 6.02km
-
HODL Bitcoin ATM - New York News
1782 Stone Church Rd E, Stoney Creek ON L8J 0K5 4.38km -
CIBC
1550 Upper James St (Rymal Rd. W.), Hamilton ON L9B 2L6 5.63km -
President's Choice Financial ATM
270 Mud St W, Stoney Creek ON L8J 3Z6 5.89km




