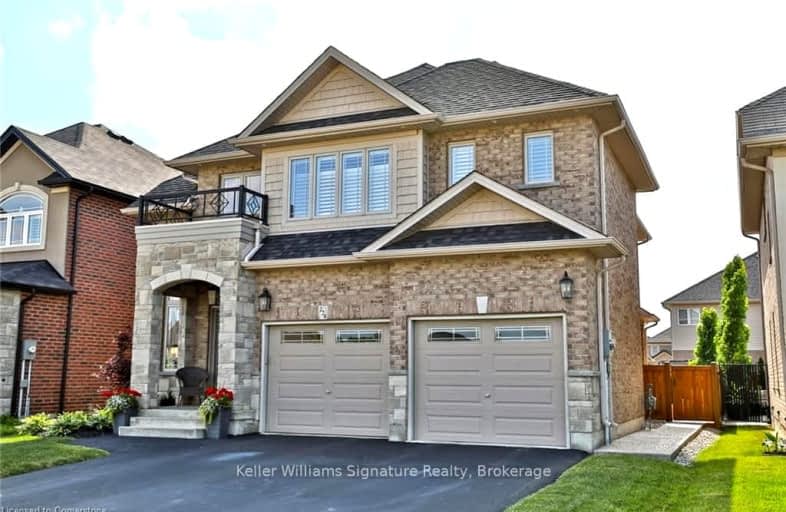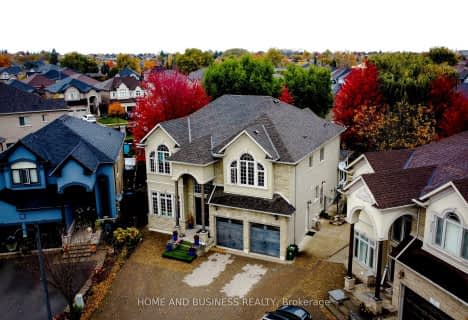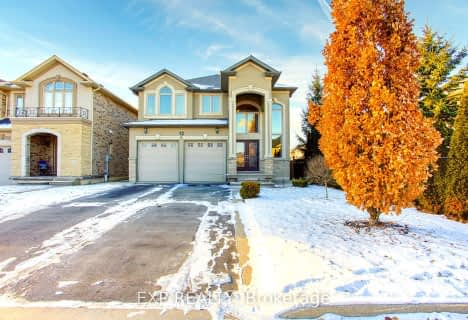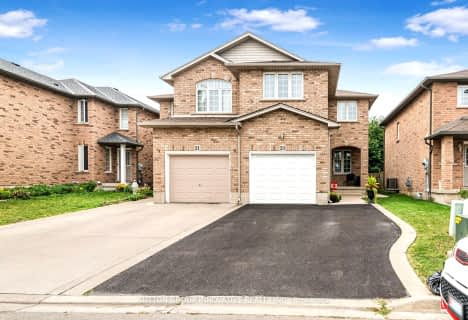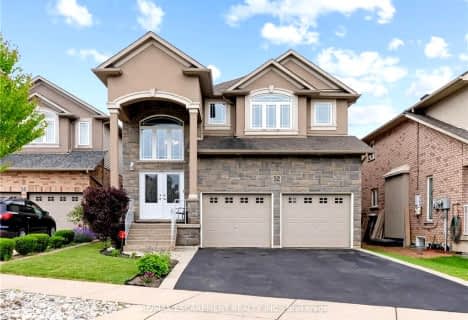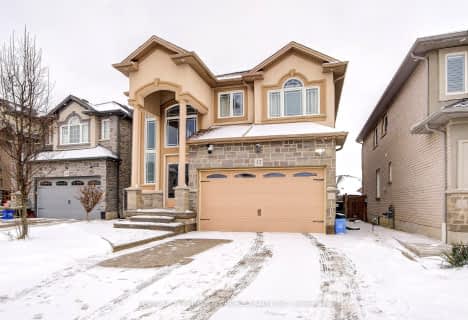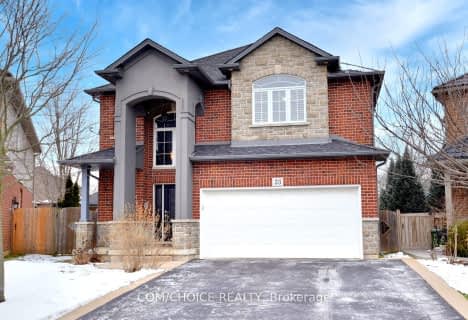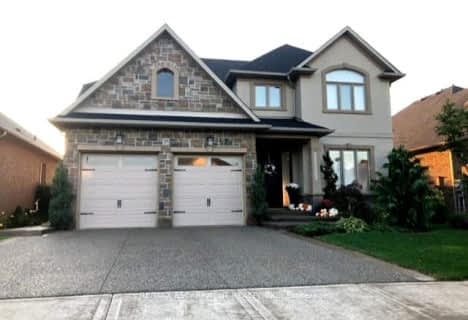Car-Dependent
- Almost all errands require a car.
Some Transit
- Most errands require a car.
Somewhat Bikeable
- Most errands require a car.

James MacDonald Public School
Elementary: PublicSt. John Paul II Catholic Elementary School
Elementary: CatholicCorpus Christi Catholic Elementary School
Elementary: CatholicSt. Marguerite d'Youville Catholic Elementary School
Elementary: CatholicHelen Detwiler Junior Elementary School
Elementary: PublicRay Lewis (Elementary) School
Elementary: PublicSt. Charles Catholic Adult Secondary School
Secondary: CatholicNora Henderson Secondary School
Secondary: PublicSir Allan MacNab Secondary School
Secondary: PublicWestmount Secondary School
Secondary: PublicSt. Jean de Brebeuf Catholic Secondary School
Secondary: CatholicSt. Thomas More Catholic Secondary School
Secondary: Catholic-
Billy Sheering
Hamilton ON 2.32km -
William Connell City-Wide Park
1086 W 5th St, Hamilton ON L9B 1J6 2.67km -
T. B. McQuesten Park
1199 Upper Wentworth St, Hamilton ON 3.33km
-
BMO 1587 Upper James
1587 Upper James St, Hamilton ON L9B 0H7 1.92km -
BMO Bank of Montreal
1587 Upper James St, Hamilton ON L9B 0H7 1.94km -
TD Bank Financial Group
1565 Upper James St, Hamilton ON L9B 1K2 2.01km
- 5 bath
- 4 bed
- 3000 sqft
267 Mothers Street, Hamilton, Ontario • L9B 0E2 • Rural Glanbrook
