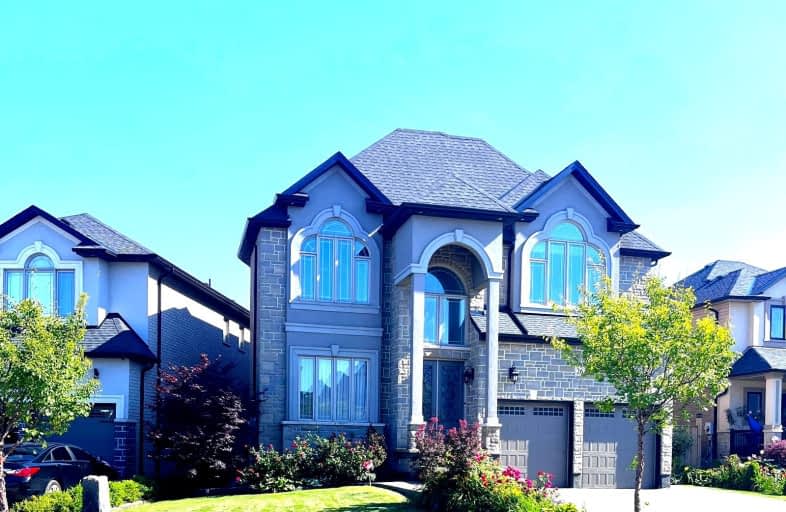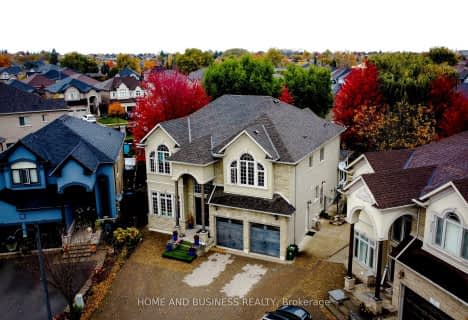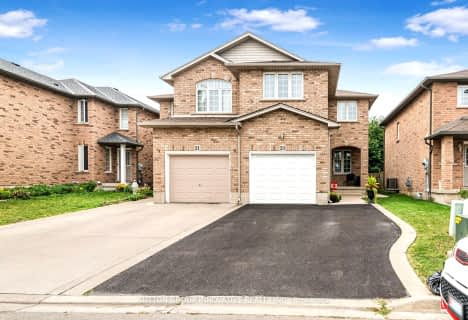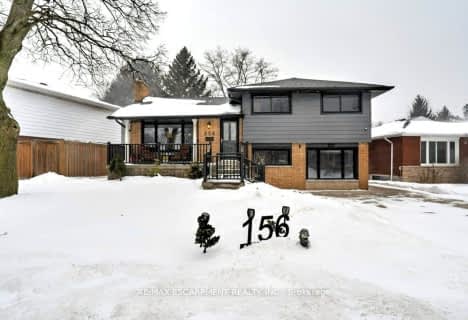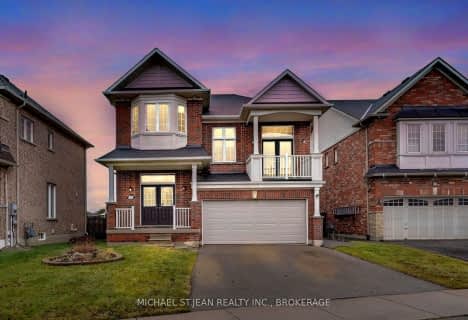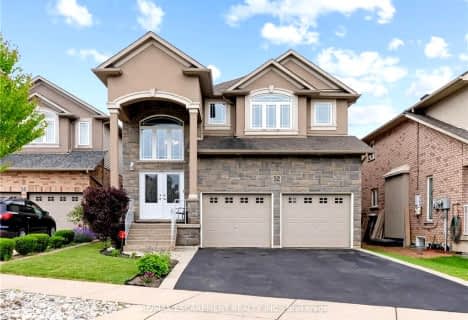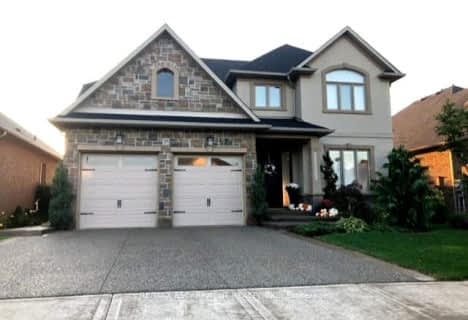Somewhat Walkable
- Some errands can be accomplished on foot.
Good Transit
- Some errands can be accomplished by public transportation.
Bikeable
- Some errands can be accomplished on bike.

James MacDonald Public School
Elementary: PublicSt. John Paul II Catholic Elementary School
Elementary: CatholicCorpus Christi Catholic Elementary School
Elementary: CatholicSt. Marguerite d'Youville Catholic Elementary School
Elementary: CatholicHelen Detwiler Junior Elementary School
Elementary: PublicRay Lewis (Elementary) School
Elementary: PublicSt. Charles Catholic Adult Secondary School
Secondary: CatholicNora Henderson Secondary School
Secondary: PublicSir Allan MacNab Secondary School
Secondary: PublicWestmount Secondary School
Secondary: PublicSt. Jean de Brebeuf Catholic Secondary School
Secondary: CatholicSt. Thomas More Catholic Secondary School
Secondary: Catholic-
Gourley Park
Hamilton ON 1.71km -
T. B. McQuesten Park
1199 Upper Wentworth St, Hamilton ON 1.77km -
Gilkson Park
Gemini Dr, Hamilton ON 2.75km
-
BMO 1587 Upper James
1587 Upper James St, Hamilton ON L9B 0H7 0.7km -
RBC Royal Bank
393 Rymal Rd W, Hamilton ON L9B 1V2 2.1km -
President's Choice Financial ATM
999 Upper Wentworth St, Hamilton ON L9A 4X5 2.29km
- 5 bath
- 4 bed
- 3000 sqft
267 Mothers Street, Hamilton, Ontario • L9B 0E2 • Rural Glanbrook
